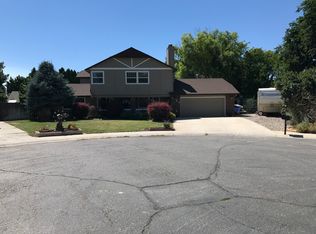Looking for space? Look no further. This 5 bed 3.5 bath 4,000+ Sq/Ft home sits on a prime 1/3 acre Culdesac lot & backs to the community park and tennis courts. Kitchen features recently updated cabinets, granite counters and beautiful tile floors. Huge mud/laundry room includes storage cupboards and soaker sink. 4 Large bedrooms upstairs w/ huge closets and lots of natural light. Fully finished basement includes bed, bath, rec. room and loads of storage. Massive 4+ car garage w/ pull through to RV parking!
This property is off market, which means it's not currently listed for sale or rent on Zillow. This may be different from what's available on other websites or public sources.

