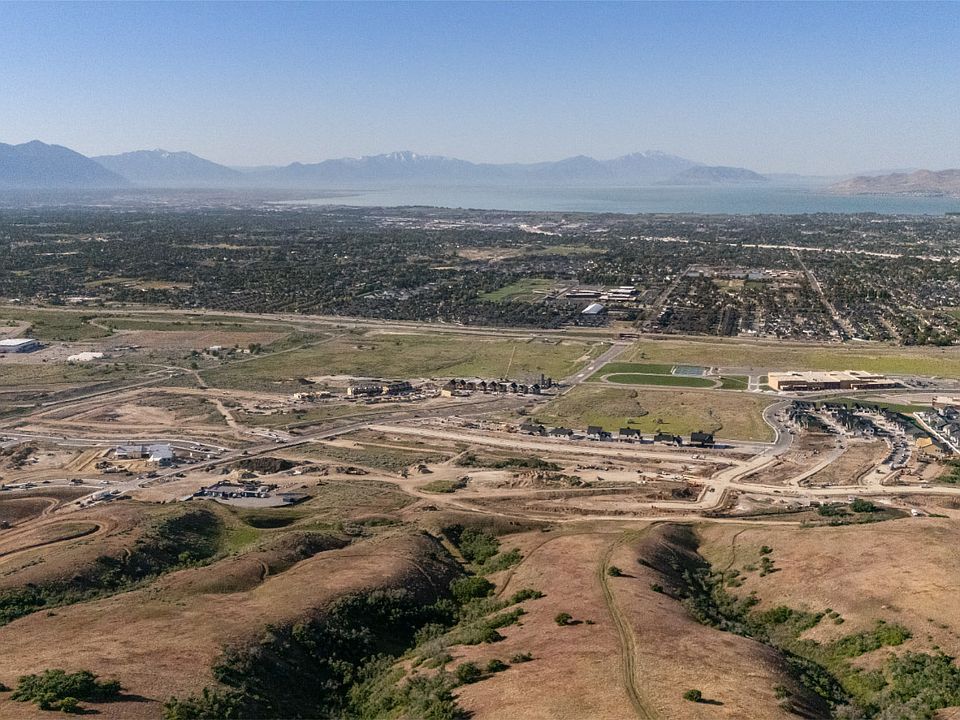HUGE INTEREST RATE SAVINGS!! You're going to want to walk through this one! Located in Inverness--D.R. Horton's newest gem located in the Lehi hills--it is close to great schools, shopping, dining, highways and Silicon Slopes. Do you like natural light? High ceilings? Classy, stylish modern-looking design? Incredible mountain views? Ample garage space? If yes, this home is for you. This home has an unfinished basement designed for a potential ADU and includes the separate entrance. A functional patio on both sides of the home maximizes the views from outdoor space, and there is room on side yard for additional concrete pad. The primary bedroom has a gracious walk-in closet, separate soaker tub, walk-in tiled shower, double vanity, and stylish soft close cabinets. Kitchen is a chef's dream with double oven, enormous island, large pantry, and a kitchen sink framed with a huge window. An office right off the entry is a fantastic feature as well. Ask me about our generous home warranties, active radon mitigation system and Smart Home package which are all included in this home. 7/6 ARM for using our preferred lender with conventional loan AND $12,000 towards closing costs. Please contact Sarah for details! No representation or warranties are made regarding school districts and assignments; conduct your own investigation regarding current/future school boundaries. Buyer to verify all information. This home is still under construction and is scheduled to complete end of September. Pictures are of similar home with same floorplan. Exact colors and finishes may vary slightly. Talk to the agent to see exact matches for this home. Sales office hours are Monday, Tuesday, Thursday, Friday, and Saturday from 11:00am-6:00pm. Wednesday from 1:00pm-6:00pm, but please call for an appointment and tour.
New construction
$1,049,990
4298 N Braiken Ridge Dr #106, Lehi, UT 84048
3beds
4,568sqft
Single Family Residence
Built in 2025
8,276.4 Square Feet Lot
$1,047,200 Zestimate®
$230/sqft
$70/mo HOA
What's special
Stylish soft close cabinetsFunctional patioIncredible mountain viewsEnormous islandLarge pantrySeparate soaker tubHigh ceilings
Call: (385) 421-9115
- 48 days
- on Zillow |
- 191 |
- 13 |
Zillow last checked: 7 hours ago
Listing updated: July 24, 2025 at 05:33am
Listed by:
Rich Nelson 385-223-5200,
D.R. Horton, Inc,
Sarah Hoffmann 385-258-1088,
D.R. Horton, Inc
Source: UtahRealEstate.com,MLS#: 2094706
Travel times
Schedule tour
Select your preferred tour type — either in-person or real-time video tour — then discuss available options with the builder representative you're connected with.
Facts & features
Interior
Bedrooms & bathrooms
- Bedrooms: 3
- Bathrooms: 3
- Full bathrooms: 2
- 3/4 bathrooms: 1
Rooms
- Room types: Great Room
Primary bedroom
- Level: Second
Heating
- Forced Air, Central
Cooling
- Central Air
Appliances
- Included: Disposal, Double Oven, Gas Range
Features
- Walk-In Closet(s)
- Flooring: Carpet, Laminate, Tile
- Doors: Sliding Doors
- Windows: None, Double Pane Windows
- Basement: Daylight,Full,Walk-Out Access
- Number of fireplaces: 1
Interior area
- Total structure area: 4,568
- Total interior livable area: 4,568 sqft
- Finished area above ground: 2,910
Property
Parking
- Total spaces: 9
- Parking features: Garage - Attached
- Attached garage spaces: 3
- Uncovered spaces: 6
Accessibility
- Accessibility features: Single Level Living
Features
- Levels: Two
- Stories: 3
- Patio & porch: Covered, Covered Deck, Covered Patio
- Pool features: Association
- Has view: Yes
- View description: Mountain(s), Valley
Lot
- Size: 8,276.4 Square Feet
- Features: Curb & Gutter, Sprinkler: Auto-Full, Gentle Sloping
- Topography: Terrain Grad Slope
Details
- Parcel number: 710050106
Construction
Type & style
- Home type: SingleFamily
- Property subtype: Single Family Residence
Materials
- Asphalt, Stone, Stucco, Cement Siding
- Roof: Asphalt
Condition
- Und. Const.
- New construction: Yes
- Year built: 2025
- Major remodel year: 2025
Details
- Builder name: D.R. Horton
- Warranty included: Yes
Utilities & green energy
- Sewer: Public Sewer, Sewer: Public
- Water: Culinary
- Utilities for property: Natural Gas Connected, Electricity Connected, Sewer Connected, Water Connected
Community & HOA
Community
- Features: Clubhouse, Sidewalks
- Subdivision: Inverness
HOA
- Has HOA: Yes
- Amenities included: Biking Trails, Clubhouse, Trail(s), Picnic Area, Playground, Pool
- HOA fee: $70 monthly
- HOA name: FCS Community Management
- HOA phone: 801-256-0465
Location
- Region: Lehi
Financial & listing details
- Price per square foot: $230/sqft
- Annual tax amount: $5,400
- Date on market: 6/25/2025
- Listing terms: Cash,Conventional,VA Loan
- Acres allowed for irrigation: 0
- Electric utility on property: Yes
- Road surface type: Paved
About the community
In Lehi, Utah, within the Silicon Slopes tech corridor, a new home community unlike any other is taking shape in the bustling city of Lehi. Inverness, located among the stunning natural mountain landscape of Utah County, is intended to inspire residents to live life to the fullest by designing spaces and experiences that will foster new friendships, pursue interests and hobbies, enjoy the community and nearby recreational amenities, and much more! Inverness will offer a variety of home types from townhomes to single-family homes, in numerous architectural styles. Inverness is in the perfect northern Utah County location: ~3 miles east of I-15 on Timpanogos Highway (UT 92), near the Texas Instruments complex.
At D.R. Horton, we take pride in the attention to detail and special touches we put into every community we design and build. We build beautiful homes that feel perfectly designed for you - so you can focus on building memories from the day you move in.
Photos are representative of and may vary as built.
Source: DR Horton

