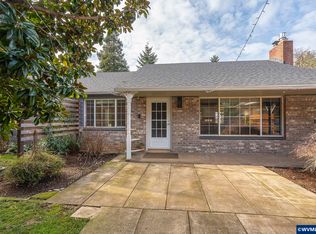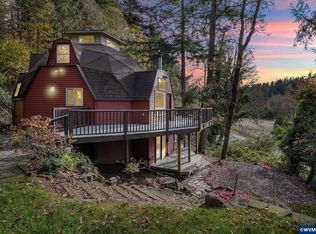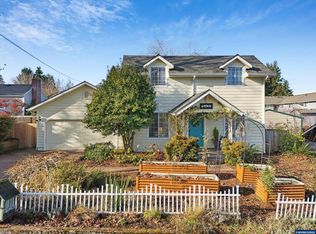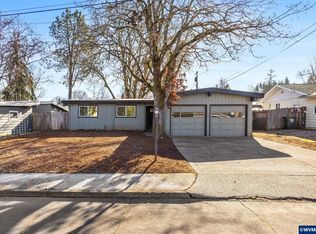This 1957 square foot single family home has 3 bedrooms and 1.0 bathrooms. This home is located at 4298 River Rd S, Salem, OR 97302.
Pre-foreclosure
Street View
Est. $605,260
4298 River Rd S, Salem, OR 97302
3beds
1baths
1,957sqft
SingleFamily
Built in 1973
1.95 Acres Lot
$-- Zestimate®
$309/sqft
$-- HOA
Overview
- 39 days |
- 786 |
- 47 |
Facts & features
Interior
Bedrooms & bathrooms
- Bedrooms: 3
- Bathrooms: 1
Interior area
- Total interior livable area: 1,957 sqft
Property
Lot
- Size: 1.95 Acres
Details
- Parcel number: 533597
Construction
Type & style
- Home type: SingleFamily
Condition
- Year built: 1973
Community & HOA
Location
- Region: Salem
Financial & listing details
- Price per square foot: $309/sqft
- Tax assessed value: $605,260
- Annual tax amount: $3,873
Visit our professional directory to find a foreclosure specialist in your area that can help with your home search.
Find a foreclosure agentForeclosure details
Estimated market value
Not available
Estimated sales range
Not available
$2,902/mo
Price history
Price history
| Date | Event | Price |
|---|---|---|
| 1/1/2026 | Listing removed | $675,000$345/sqft |
Source: | ||
| 12/10/2025 | Listed for sale | $675,000$345/sqft |
Source: | ||
| 11/3/2025 | Pending sale | $675,000$345/sqft |
Source: | ||
| 10/23/2025 | Price change | $675,000-3.6%$345/sqft |
Source: | ||
| 10/9/2025 | Listed for sale | $699,900-12.5%$358/sqft |
Source: | ||
Public tax history
Public tax history
| Year | Property taxes | Tax assessment |
|---|---|---|
| 2025 | $3,873 +3% | $305,120 +3% |
| 2024 | $3,760 +2.5% | $296,240 +6.1% |
| 2023 | $3,669 +2.5% | $279,250 |
Find assessor info on the county website
BuyAbility℠ payment
Estimated monthly payment
Boost your down payment with 6% savings match
Earn up to a 6% match & get a competitive APY with a *. Zillow has partnered with to help get you home faster.
Learn more*Terms apply. Match provided by Foyer. Account offered by Pacific West Bank, Member FDIC.Climate risks
Neighborhood: 97302
Nearby schools
GreatSchools rating
- 7/10Schirle Elementary SchoolGrades: K-5Distance: 2.8 mi
- 3/10Crossler Middle SchoolGrades: 6-8Distance: 3.5 mi
- 6/10Sprague High SchoolGrades: 9-12Distance: 2.5 mi





