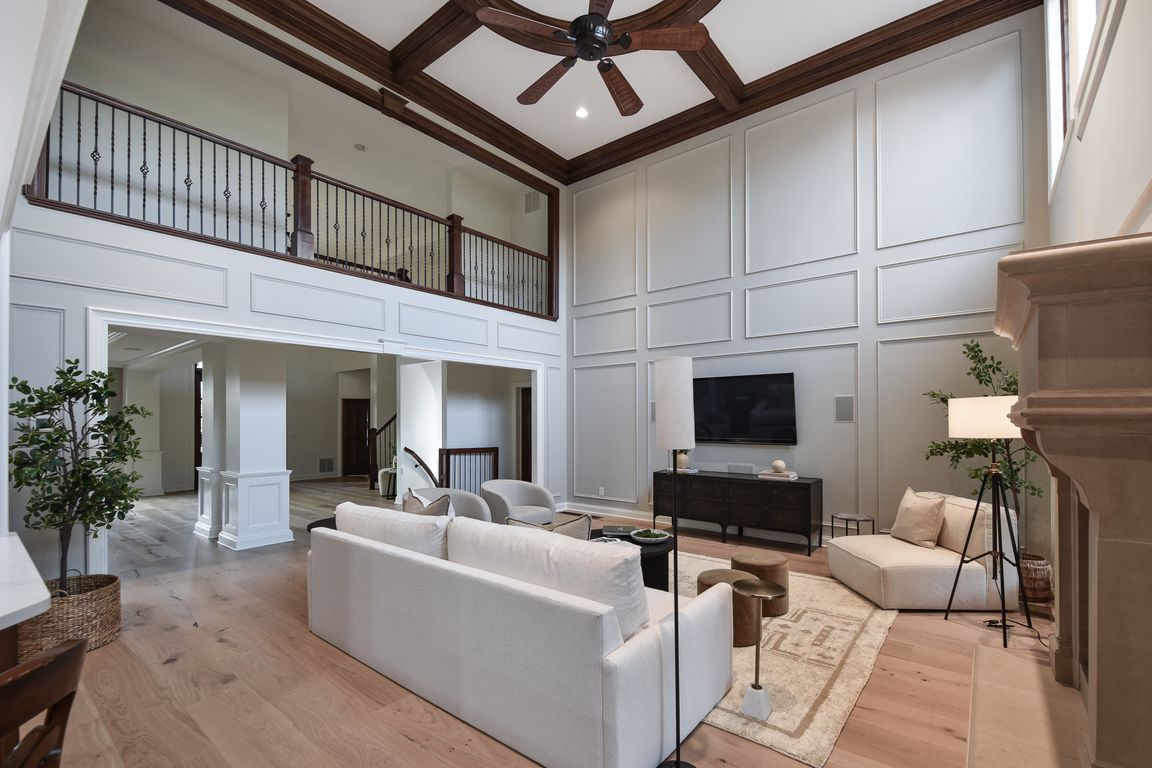
For sale
$1,300,000
5beds
7,979sqft
4299 Burberry Cir, Avon, OH 44011
5beds
7,979sqft
Single family residence
Built in 2011
1.06 Acres
4 Attached garage spaces
$163 price/sqft
$415 annually HOA fee
What's special
Second fireplaceContemporary design elementsDramatic vaulted ceilingDedicated fitness roomFinished lower levelBeautifully landscaped park-like groundsPrimary suite
Welcome to this stunning Lapos custom-built colonial, perfectly situated on a spacious double lot in the sought-after Highland Park community. From the moment you step into the soaring two-story foyer, you'll be captivated by the elegant chandelier, bright open layout, and contemporary design elements. New hardwood plank flooring, fresh paint, and ...
- 8 hours |
- 450 |
- 29 |
Source: MLS Now,MLS#: 5170656Originating MLS: Akron Cleveland Association of REALTORS
Travel times
Family Room
Kitchen
Dining Room
Zillow last checked: 8 hours ago
Listing updated: 13 hours ago
Listed by:
Meredith D Hardington 216-618-2040 meredithhardington@howardhanna.com,
Howard Hanna,
Gloria E Hardington 440-333-6500,
Howard Hanna
Source: MLS Now,MLS#: 5170656Originating MLS: Akron Cleveland Association of REALTORS
Facts & features
Interior
Bedrooms & bathrooms
- Bedrooms: 5
- Bathrooms: 5
- Full bathrooms: 4
- 1/2 bathrooms: 1
- Main level bathrooms: 2
- Main level bedrooms: 1
Heating
- Forced Air, Gas, Geothermal
Cooling
- Central Air
Appliances
- Included: Dryer, Dishwasher, Microwave, Range, Refrigerator, Washer
- Laundry: Main Level, Laundry Tub, Sink
Features
- Beamed Ceilings, Tray Ceiling(s), Ceiling Fan(s), Cathedral Ceiling(s), Coffered Ceiling(s), Entrance Foyer, Eat-in Kitchen, Granite Counters, Primary Downstairs, Pantry, Storage, Natural Woodwork, Walk-In Closet(s)
- Basement: Full,Finished
- Number of fireplaces: 2
- Fireplace features: Gas
Interior area
- Total structure area: 7,979
- Total interior livable area: 7,979 sqft
- Finished area above ground: 4,721
- Finished area below ground: 3,258
Video & virtual tour
Property
Parking
- Parking features: Attached, Electricity, Garage, Heated Garage
- Attached garage spaces: 4
Features
- Levels: Two
- Stories: 2
- Patio & porch: Patio
- Exterior features: Sprinkler/Irrigation, Storage
Lot
- Size: 1.06 Acres
Details
- Additional structures: Storage
- Additional parcels included: 0400012103336
- Parcel number: 0400012103296
Construction
Type & style
- Home type: SingleFamily
- Architectural style: Colonial
- Property subtype: Single Family Residence
Materials
- Brick
- Roof: Asphalt,Fiberglass
Condition
- Year built: 2011
Utilities & green energy
- Sewer: Public Sewer
- Water: Public
Community & HOA
Community
- Features: Playground
- Subdivision: Highland Park
HOA
- Has HOA: Yes
- Services included: Pool(s), Recreation Facilities
- HOA fee: $415 annually
- HOA name: Highland Park
Location
- Region: Avon
Financial & listing details
- Price per square foot: $163/sqft
- Tax assessed value: $1,053,280
- Annual tax amount: $18,649
- Date on market: 11/8/2025
- Cumulative days on market: 2 days
- Listing agreement: Exclusive Right To Sell
- Listing terms: Cash,Conventional