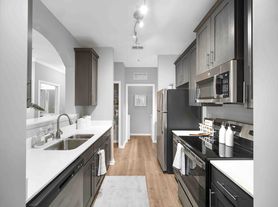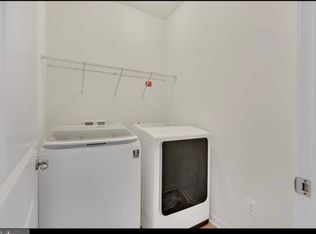Welcome to a stunning three-level Van Metre townhome featuring a brick front, three bedrooms, and 3.5 bathrooms, located in the Broadlands community. The property will be available beginning October 1st, 2025.
- The main level features hardwood flooring, a gourmet kitchen, family room, and living room.
- The kitchen includes granite countertops, a gas stove integrated into the island, stainless steel appliances (three-door refrigerator, built-in dishwasher, and oven-microwave combination).
- A breakfast area adjacent to a sliding door leads to a spacious Trex deck.
- The main level also offers a powder room with a pedestal sink.
- The upper level contains three bedrooms and a laundry area with washer and dryer. The bedrooms are carpeted, while the hallway has hardwood flooring.
- The primary bedroom includes two walk-in closets.
- The primary bath features a double vanity, soaking tub, tiled standing shower, and a separate toilet room.
- The walkout level basement is pre-wired for a 7.1-channel home theater and has Berber carpeting.
- A full bathroom with a standing shower is located in basement.
- The backyard is fully fenced with a gate.
- The two-car garage is equipped with a Wi-Fi enabled, battery backup smart garage door opener.
- The two-car garage offers ample storage space with ceiling racks and side storage area.
- The entire home is upgraded with energy-efficient LED lighting and a smart thermostat (Nest).
- Residents have access to Broadlands amenities, including multiple pools, badminton courts, and numerous walking trails. Conveniently located near shopping and stores.
- Approximately one mile from the Silver Line Ashburn Metro Station.
- Ample guest parking is available nearby.
- The home is equipped with five wired internet connection points (you need to order internet from provider) and multiple coaxial outlets connected to an attic-mounted over-the-air antenna.
If you have any inquiries, please submit them through Zillow, and we will respond within 24 to 48 hours.
- Renters are responsible for obtaining and providing proof of renters insurance coverage.
- The property owner covers the monthly Homeowners Association (HOA) fees, which include trash removal, snow removal, and maintenance of common areas.
- Tenants are required to pay all utilities, including internet, water, electricity, and gas.
- A non-refundable security deposit is required for each pet.
Townhouse for rent
Accepts Zillow applications
$3,100/mo
42993 Kennerly Ter, Ashburn, VA 20148
3beds
2,142sqft
Price may not include required fees and charges.
Townhouse
Available now
Cats, dogs OK
Central air
In unit laundry
Attached garage parking
Forced air
What's special
Granite countertopsGas stovePowder roomHardwood flooringWalk-in closetsBerber carpetingGourmet kitchen
- 5 days
- on Zillow |
- -- |
- -- |
Travel times
Facts & features
Interior
Bedrooms & bathrooms
- Bedrooms: 3
- Bathrooms: 4
- Full bathrooms: 3
- 1/2 bathrooms: 1
Heating
- Forced Air
Cooling
- Central Air
Appliances
- Included: Dishwasher, Dryer, Freezer, Microwave, Oven, Refrigerator, Washer
- Laundry: In Unit
Features
- Flooring: Carpet, Hardwood
Interior area
- Total interior livable area: 2,142 sqft
Property
Parking
- Parking features: Attached, Off Street
- Has attached garage: Yes
- Details: Contact manager
Features
- Exterior features: Heating system: Forced Air, Tennis Court(s)
Details
- Parcel number: 157408902000
Construction
Type & style
- Home type: Townhouse
- Property subtype: Townhouse
Building
Management
- Pets allowed: Yes
Community & HOA
Community
- Features: Pool, Tennis Court(s)
HOA
- Amenities included: Pool, Tennis Court(s)
Location
- Region: Ashburn
Financial & listing details
- Lease term: 1 Year
Price history
| Date | Event | Price |
|---|---|---|
| 10/5/2025 | Price change | $3,100-3.1%$1/sqft |
Source: Zillow Rentals | ||
| 8/17/2025 | Listed for rent | $3,200+19%$1/sqft |
Source: Zillow Rentals | ||
| 2/6/2022 | Listing removed | -- |
Source: Zillow Rental Manager | ||
| 1/27/2022 | Price change | $2,690-3.9%$1/sqft |
Source: Zillow Rental Manager | ||
| 1/18/2022 | Listed for rent | $2,800$1/sqft |
Source: Zillow Rental Manager | ||

