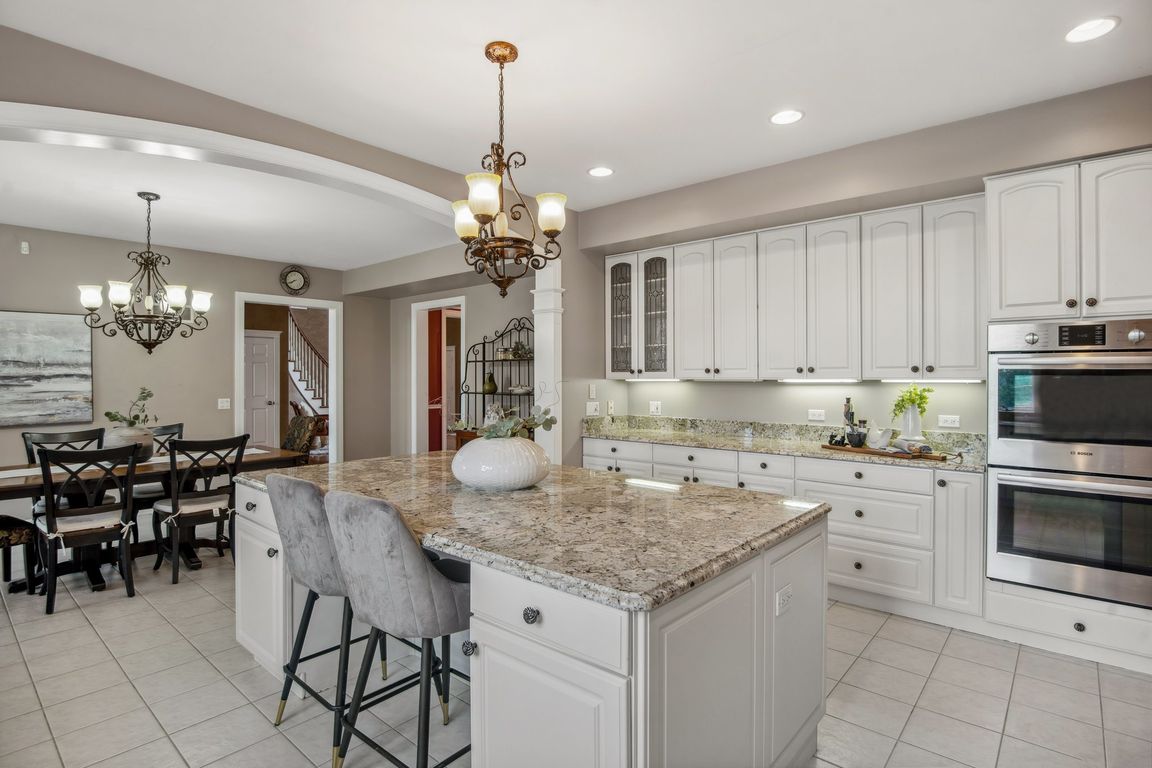
Active
$1,495,000
4beds
10,235sqft
42W201 Silver Glen Rd, St Charles, IL 60175
4beds
10,235sqft
Single family residence
Built in 1997
3 Acres
13 Attached garage spaces
$146 price/sqft
What's special
Luxury livingOffice with fireplaceSpacious indoor poolPanoramic viewsBreathtaking sunset viewsBreakfast islandLuxurious primary suite
Tucked away on a private 3-acre lot, this all-brick custom estate offers over 10,000 square feet of luxury living and total privacy. Inside, you'll find a grand foyer with a curved staircase and catwalk overlooking a soaring two-story family room with floor-to-ceiling windows and a fireplace. The main level includes formal ...
- 55 days
- on Zillow |
- 1,435 |
- 50 |
Source: MRED as distributed by MLS GRID,MLS#: 12396838
Travel times
Kitchen
Family Room
Primary Bedroom
Zillow last checked: 7 hours ago
Listing updated: June 24, 2025 at 10:07pm
Listing courtesy of:
Matthew Kombrink 630-803-8444,
One Source Realty
Source: MRED as distributed by MLS GRID,MLS#: 12396838
Facts & features
Interior
Bedrooms & bathrooms
- Bedrooms: 4
- Bathrooms: 6
- Full bathrooms: 5
- 1/2 bathrooms: 1
Rooms
- Room types: Heated Sun Room, Den, Library, Kitchen, Recreation Room, Game Room, Other Room
Primary bedroom
- Features: Flooring (Carpet), Window Treatments (All), Bathroom (Full)
- Level: Second
- Area: 378 Square Feet
- Dimensions: 21X18
Bedroom 2
- Features: Flooring (Carpet), Window Treatments (All)
- Level: Second
- Area: 256 Square Feet
- Dimensions: 16X16
Bedroom 3
- Features: Flooring (Carpet), Window Treatments (All)
- Level: Second
- Area: 320 Square Feet
- Dimensions: 20X16
Bedroom 4
- Features: Flooring (Carpet), Window Treatments (All)
- Level: Second
- Area: 288 Square Feet
- Dimensions: 18X16
Bar entertainment
- Features: Flooring (Carpet), Window Treatments (All)
- Level: Basement
- Area: 738 Square Feet
- Dimensions: 41X18
Den
- Features: Flooring (Carpet), Window Treatments (All)
- Level: Main
- Area: 210 Square Feet
- Dimensions: 15X14
Dining room
- Features: Flooring (Hardwood), Window Treatments (All)
- Level: Main
- Area: 368 Square Feet
- Dimensions: 23X16
Family room
- Features: Flooring (Porcelain Tile), Window Treatments (All)
- Level: Main
- Area: 540 Square Feet
- Dimensions: 27X20
Game room
- Features: Flooring (Carpet), Window Treatments (All)
- Level: Basement
- Area: 352 Square Feet
- Dimensions: 22X16
Other
- Features: Flooring (Porcelain Tile), Window Treatments (All)
- Level: Main
- Area: 192 Square Feet
- Dimensions: 16X12
Kitchen
- Features: Kitchen (Eating Area-Breakfast Bar, Eating Area-Table Space, Island), Flooring (Porcelain Tile), Window Treatments (All)
- Level: Main
- Area: 486 Square Feet
- Dimensions: 27X18
Kitchen 2nd
- Features: Flooring (Ceramic Tile), Window Treatments (All)
- Level: Basement
- Area: 240 Square Feet
- Dimensions: 16X15
Laundry
- Features: Flooring (Ceramic Tile), Window Treatments (All)
- Level: Main
- Area: 144 Square Feet
- Dimensions: 16X9
Library
- Features: Flooring (Hardwood), Window Treatments (All)
- Level: Main
- Area: 266 Square Feet
- Dimensions: 19X14
Living room
- Features: Flooring (Carpet), Window Treatments (All)
- Level: Main
- Area: 288 Square Feet
- Dimensions: 18X16
Other
- Features: Flooring (Carpet), Window Treatments (All)
- Level: Basement
- Area: 224 Square Feet
- Dimensions: 16X14
Other
- Features: Flooring (Carpet), Window Treatments (All)
- Level: Basement
- Area: 936 Square Feet
- Dimensions: 36X26
Heating
- Natural Gas, Forced Air, Sep Heating Systems - 2+, Zoned
Cooling
- Central Air, Zoned
Appliances
- Included: Double Oven, Microwave, Dishwasher, Refrigerator, Washer, Dryer, Disposal, Stainless Steel Appliance(s), Wine Refrigerator, Water Purifier Owned
- Laundry: Main Level, Gas Dryer Hookup
Features
- Wet Bar, In-Law Floorplan, 1st Floor Full Bath
- Flooring: Hardwood
- Windows: Screens, Skylight(s)
- Basement: Finished,Exterior Entry,Full,Walk-Out Access
- Number of fireplaces: 2
- Fireplace features: Wood Burning, Gas Log, Gas Starter, Family Room, Den/Library
Interior area
- Total structure area: 10,235
- Total interior livable area: 10,235 sqft
- Finished area below ground: 2,490
Video & virtual tour
Property
Parking
- Total spaces: 13
- Parking features: Concrete, Garage Door Opener, Garage, On Site, Garage Owned, Attached, Detached
- Attached garage spaces: 13
- Has uncovered spaces: Yes
Accessibility
- Accessibility features: No Disability Access
Features
- Stories: 2
- Patio & porch: Deck, Patio
- Exterior features: Outdoor Grill, Fire Pit
- Pool features: Indoor
Lot
- Size: 3 Acres
- Dimensions: 368X350X368X352
- Features: Cul-De-Sac, Landscaped, Mature Trees
Details
- Parcel number: 0809200021
- Special conditions: None
- Other equipment: Water-Softener Owned, Ceiling Fan(s), Sump Pump
Construction
Type & style
- Home type: SingleFamily
- Architectural style: Traditional
- Property subtype: Single Family Residence
Materials
- Brick
- Foundation: Concrete Perimeter
- Roof: Asphalt
Condition
- New construction: No
- Year built: 1997
Utilities & green energy
- Electric: Circuit Breakers, Service - 400 Amp or Greater
- Sewer: Septic Tank
- Water: Well
Community & HOA
Community
- Features: Park, Street Paved
- Security: Security System, Carbon Monoxide Detector(s)
HOA
- Services included: None
Location
- Region: St Charles
Financial & listing details
- Price per square foot: $146/sqft
- Tax assessed value: $1,432,602
- Annual tax amount: $31,853
- Date on market: 6/19/2025
- Ownership: Fee Simple