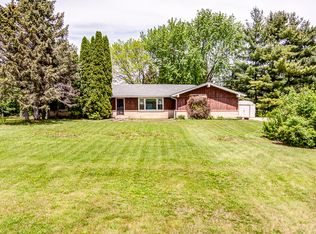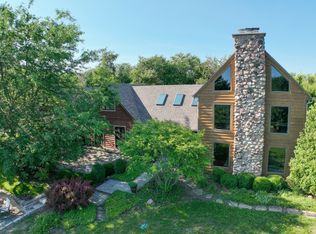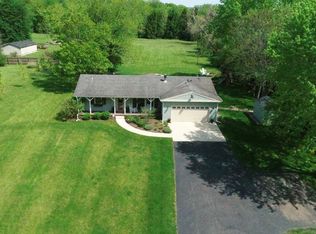Closed
$615,100
42W270 Keslinger Rd, Elburn, IL 60119
3beds
2,380sqft
Single Family Residence
Built in 1972
7.77 Acres Lot
$702,300 Zestimate®
$258/sqft
$3,151 Estimated rent
Home value
$702,300
$632,000 - $787,000
$3,151/mo
Zestimate® history
Loading...
Owner options
Explore your selling options
What's special
7.77 acres, bordered to the east by Kane County Forest Preserve. Beautiful tree lined paved driveway. 2380 square foot ranch. Newer kitchen, windows and siding. Custom kitchen with built-in double oven, Gas cooktop and granite. 3 fireplaces. Living room with solid walnut paneling. Den with FP & solid cherry paneling & sliding glass door to patio. 3 season sunroom opens to paved patio and fully decked above ground pool. (new liner 2024). Front porch overlooks vast front yard. 2.5 car attached heated garage. 30 x 40 barn with loft and area for 2 stalls. Horses allowed. Easy Interstate access and train station nearby. District 302 Schools. Estate/Trust, As-Is.
Zillow last checked: 8 hours ago
Listing updated: December 08, 2024 at 12:19am
Listing courtesy of:
Bonnie White 630-402-0015,
One Source Realty
Bought with:
Andrea Wolfe
HomeSmart Connect LLC
Source: MRED as distributed by MLS GRID,MLS#: 12180947
Facts & features
Interior
Bedrooms & bathrooms
- Bedrooms: 3
- Bathrooms: 3
- Full bathrooms: 2
- 1/2 bathrooms: 1
Primary bedroom
- Features: Flooring (Carpet), Window Treatments (Blinds), Bathroom (Full, Tub & Separate Shwr)
- Level: Main
- Area: 238 Square Feet
- Dimensions: 17X14
Bedroom 2
- Features: Flooring (Carpet)
- Level: Main
- Area: 168 Square Feet
- Dimensions: 14X12
Bedroom 3
- Features: Flooring (Ceramic Tile), Window Treatments (Blinds)
- Level: Main
- Area: 182 Square Feet
- Dimensions: 14X13
Den
- Features: Flooring (Carpet)
- Level: Main
- Area: 121 Square Feet
- Dimensions: 11X11
Dining room
- Features: Flooring (Other)
- Level: Main
- Area: 121 Square Feet
- Dimensions: 11X11
Enclosed porch
- Level: Main
- Area: 200 Square Feet
- Dimensions: 20X10
Family room
- Features: Flooring (Carpet), Window Treatments (Blinds)
- Level: Main
- Area: 294 Square Feet
- Dimensions: 21X14
Kitchen
- Features: Kitchen (Pantry-Closet, Custom Cabinetry, Granite Counters, Updated Kitchen), Flooring (Other)
- Level: Main
- Area: 165 Square Feet
- Dimensions: 15X11
Laundry
- Features: Flooring (Other)
- Level: Main
- Area: 66 Square Feet
- Dimensions: 11X6
Living room
- Features: Flooring (Carpet), Window Treatments (Blinds)
- Level: Main
- Area: 294 Square Feet
- Dimensions: 21X14
Heating
- Natural Gas, Steam, Baseboard
Cooling
- Central Air
Appliances
- Included: Double Oven, Cooktop, Oven, Range Hood, Water Softener, Water Softener Owned, Gas Water Heater
- Laundry: Main Level, In Unit
Features
- 1st Floor Bedroom, In-Law Floorplan, 1st Floor Full Bath, Walk-In Closet(s), Granite Counters, Paneling, Pantry
- Basement: Unfinished,Partial
- Number of fireplaces: 2
- Fireplace features: Living Room, Den/Library, Dining Room
Interior area
- Total structure area: 0
- Total interior livable area: 2,380 sqft
Property
Parking
- Total spaces: 2.5
- Parking features: Asphalt, Garage Door Opener, Heated Garage, On Site, Garage Owned, Attached, Garage
- Attached garage spaces: 2.5
- Has uncovered spaces: Yes
Accessibility
- Accessibility features: No Disability Access
Features
- Stories: 1
- Patio & porch: Deck, Patio
- Pool features: Above Ground
Lot
- Size: 7.77 Acres
- Dimensions: 276X1206
Details
- Additional structures: Barn(s)
- Parcel number: 1104400007
- Special conditions: None
- Other equipment: Water-Softener Owned
Construction
Type & style
- Home type: SingleFamily
- Architectural style: Ranch
- Property subtype: Single Family Residence
Materials
- Vinyl Siding, Brick
- Foundation: Concrete Perimeter
- Roof: Asphalt
Condition
- New construction: No
- Year built: 1972
Utilities & green energy
- Electric: Circuit Breakers
- Sewer: Septic Tank
- Water: Well
Community & neighborhood
Location
- Region: Elburn
HOA & financial
HOA
- Services included: None
Other
Other facts
- Listing terms: Cash
- Ownership: Fee Simple
Price history
| Date | Event | Price |
|---|---|---|
| 12/6/2024 | Sold | $615,100+2.5%$258/sqft |
Source: | ||
| 11/1/2024 | Contingent | $600,000$252/sqft |
Source: | ||
| 10/25/2024 | Listed for sale | $600,000$252/sqft |
Source: | ||
Public tax history
| Year | Property taxes | Tax assessment |
|---|---|---|
| 2024 | $12,214 +3.5% | $160,247 +10.8% |
| 2023 | $11,798 +12.9% | $144,652 +17.4% |
| 2022 | $10,447 +3.4% | $123,261 +4.6% |
Find assessor info on the county website
Neighborhood: 60119
Nearby schools
GreatSchools rating
- 5/10Kaneland John Stewart Elementary SchoolGrades: PK-5Distance: 1.5 mi
- 3/10Harter Middle SchoolGrades: 6-8Distance: 6.4 mi
- 8/10Kaneland Senior High SchoolGrades: 9-12Distance: 4.9 mi
Schools provided by the listing agent
- Elementary: John Stewart Elementary School
- Middle: Harter Middle School
- High: Kaneland High School
- District: 302
Source: MRED as distributed by MLS GRID. This data may not be complete. We recommend contacting the local school district to confirm school assignments for this home.

Get pre-qualified for a loan
At Zillow Home Loans, we can pre-qualify you in as little as 5 minutes with no impact to your credit score.An equal housing lender. NMLS #10287.


