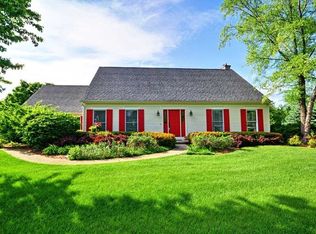Closed
$480,000
42W340 Still Meadows Ln, Elburn, IL 60119
4beds
2,590sqft
Single Family Residence
Built in 1989
1.8 Acres Lot
$569,200 Zestimate®
$185/sqft
$3,932 Estimated rent
Home value
$569,200
$541,000 - $603,000
$3,932/mo
Zestimate® history
Loading...
Owner options
Explore your selling options
What's special
If privacy and peaceful views are what you are looking for, then look no further! Beautiful private custom-built two-story home on almost 2 acres! This home is so much larger than it looks! Crown molding, custom trim work, hardwood floors*Dining room features a large custom built-in! Living room with French doors to family room* Kitchen has granite counters, stainless and black appliances and plenty of cabinet space all overlooking the family room with stone fireplace, wall of built-ins and sliders to back deck! First floor mud/laundry room* Primary suite has large sitting area with slider to private balcony (the perfect place to enjoy your morning coffee and your peaceful views!) and updated en suite bath with dual sinks, custom cabinetry, and makeup vanity.* 3 additional spacious bedrooms upstairs (one with custom office built-in) and another updated bath complete the upstairs* Still looking for more? Walkout finished basement has another full bath, large rec room, bar area and plenty of storage! The backyard will leave you wanting no more ~ so much room to roam and play! Beautiful rolling yard with a creek in the far back, large deck and patio area, professionally landscaped tiered beds - you will be impressed! Quick close possible. Hot tub as is.
Zillow last checked: 8 hours ago
Listing updated: July 21, 2023 at 01:29pm
Listing courtesy of:
Melissa Johnson 630-740-2632,
RE/MAX Excels
Bought with:
Eileen Price
RE/MAX Excels
Source: MRED as distributed by MLS GRID,MLS#: 11786122
Facts & features
Interior
Bedrooms & bathrooms
- Bedrooms: 4
- Bathrooms: 4
- Full bathrooms: 3
- 1/2 bathrooms: 1
Primary bedroom
- Features: Flooring (Carpet), Bathroom (Full)
- Level: Second
- Area: 555 Square Feet
- Dimensions: 37X15
Bedroom 2
- Features: Flooring (Carpet)
- Level: Second
- Area: 264 Square Feet
- Dimensions: 22X12
Bedroom 3
- Features: Flooring (Carpet)
- Level: Second
- Area: 216 Square Feet
- Dimensions: 18X12
Bedroom 4
- Features: Flooring (Carpet)
- Level: Second
- Area: 110 Square Feet
- Dimensions: 11X10
Dining room
- Features: Flooring (Hardwood)
- Level: Main
- Area: 208 Square Feet
- Dimensions: 16X13
Family room
- Features: Flooring (Hardwood)
- Level: Main
- Area: 336 Square Feet
- Dimensions: 21X16
Kitchen
- Features: Kitchen (Eating Area-Table Space, Pantry-Closet), Flooring (Ceramic Tile)
- Level: Main
- Area: 304 Square Feet
- Dimensions: 19X16
Laundry
- Features: Flooring (Ceramic Tile)
- Level: Main
- Area: 72 Square Feet
- Dimensions: 12X6
Living room
- Features: Flooring (Hardwood)
- Level: Main
- Area: 336 Square Feet
- Dimensions: 21X16
Recreation room
- Features: Flooring (Carpet)
- Level: Basement
- Area: 780 Square Feet
- Dimensions: 30X26
Other
- Features: Flooring (Other)
- Level: Basement
- Area: 280 Square Feet
- Dimensions: 20X14
Heating
- Natural Gas, Forced Air
Cooling
- Central Air
Appliances
- Included: Range, Microwave, Dishwasher, Refrigerator, Washer, Dryer
Features
- Basement: Finished,Full,Walk-Out Access
- Attic: Full,Unfinished
- Number of fireplaces: 1
- Fireplace features: Gas Log, Family Room
Interior area
- Total structure area: 0
- Total interior livable area: 2,590 sqft
Property
Parking
- Total spaces: 2
- Parking features: Asphalt, On Site, Garage Owned, Attached, Garage
- Attached garage spaces: 2
Accessibility
- Accessibility features: No Disability Access
Features
- Stories: 2
- Patio & porch: Deck, Patio
- Exterior features: Balcony
- Has view: Yes
- View description: Water
- Water view: Water
- Waterfront features: Stream
Lot
- Size: 1.80 Acres
- Dimensions: 107X333X316X368
- Features: Landscaped, Wooded
Details
- Additional structures: Shed(s)
- Parcel number: 1104400027
- Special conditions: None
- Other equipment: Ceiling Fan(s), Sump Pump
Construction
Type & style
- Home type: SingleFamily
- Architectural style: Traditional
- Property subtype: Single Family Residence
Materials
- Cedar
- Foundation: Concrete Perimeter
- Roof: Asphalt
Condition
- New construction: No
- Year built: 1989
Utilities & green energy
- Electric: Circuit Breakers
- Sewer: Septic Tank
- Water: Well
Community & neighborhood
Security
- Security features: Carbon Monoxide Detector(s)
Community
- Community features: Curbs, Street Paved
Location
- Region: Elburn
- Subdivision: Still Meadows
HOA & financial
HOA
- Services included: None
Other
Other facts
- Listing terms: Conventional
- Ownership: Fee Simple
Price history
| Date | Event | Price |
|---|---|---|
| 7/21/2023 | Sold | $480,000-4%$185/sqft |
Source: | ||
| 6/24/2023 | Contingent | $499,800$193/sqft |
Source: | ||
| 6/20/2023 | Price change | $499,800-2.9%$193/sqft |
Source: | ||
| 6/8/2023 | Listed for sale | $514,800+44.6%$199/sqft |
Source: | ||
| 11/7/2014 | Sold | $356,000$137/sqft |
Source: | ||
Public tax history
Tax history is unavailable.
Neighborhood: 60119
Nearby schools
GreatSchools rating
- 5/10Kaneland John Stewart Elementary SchoolGrades: PK-5Distance: 1.3 mi
- 3/10Harter Middle SchoolGrades: 6-8Distance: 6.6 mi
- 8/10Kaneland Senior High SchoolGrades: 9-12Distance: 4.8 mi
Schools provided by the listing agent
- Middle: Kaneland Middle School
- High: Kaneland High School
- District: 302
Source: MRED as distributed by MLS GRID. This data may not be complete. We recommend contacting the local school district to confirm school assignments for this home.

Get pre-qualified for a loan
At Zillow Home Loans, we can pre-qualify you in as little as 5 minutes with no impact to your credit score.An equal housing lender. NMLS #10287.
