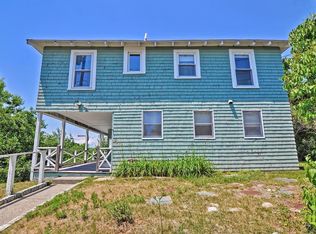Sold for $1,299,000 on 03/12/25
$1,299,000
43-43B Cliff Rd #B, Gloucester, MA 01930
2beds
2,009sqft
Condominium, Townhouse
Built in 2021
-- sqft lot
$-- Zestimate®
$647/sqft
$-- Estimated rent
Home value
Not available
Estimated sales range
Not available
Not available
Zestimate® history
Loading...
Owner options
Explore your selling options
What's special
Experience the epitome of coastal living in this exquisite 2-bedroom, 3.5-bathroom newer construction townhome nestled on a hillside in Brier Neck. This property offers an expansive outdoor living space with two private patios and a dedicated yard, perfect for entertaining. With four exclusive-use parking spaces and a two-car garage with storage, parking and storage will never be a concern. The main level boasts a bright and open floor plan featuring a gas fireplace, large casement windows, and a gourmet kitchen with a gas range, shaker cabinets, quartz countertops, and a pantry. Two spacious bedrooms, each with a walk-in closet and an en-suite tiled bathroom, provide luxurious comfort. The lower level includes a full bathroom, a family room with a slider to the patio and yard, and convenient access to the garage. Enjoy direct access to Cliff Road for effortless beach trips.
Zillow last checked: 8 hours ago
Listing updated: March 18, 2025 at 09:00am
Listed by:
Lynda D. Hemeon 978-884-5710,
Coldwell Banker Realty - Manchester 978-526-7572,
Brianna Hemeon 978-879-3407
Bought with:
Ann Rick Gloucester Group
J. Barrett & Company
Source: MLS PIN,MLS#: 73324500
Facts & features
Interior
Bedrooms & bathrooms
- Bedrooms: 2
- Bathrooms: 4
- Full bathrooms: 3
- 1/2 bathrooms: 1
Primary bedroom
- Features: Walk-In Closet(s), Flooring - Hardwood
- Level: Second
- Area: 180
- Dimensions: 12 x 15
Bedroom 2
- Features: Closet, Flooring - Hardwood
- Level: Second
- Area: 168
- Dimensions: 10.5 x 16
Bathroom 1
- Features: Bathroom - Half, Flooring - Stone/Ceramic Tile
- Level: First
- Area: 45.5
- Dimensions: 7 x 6.5
Bathroom 2
- Features: Bathroom - Full, Bathroom - Double Vanity/Sink, Flooring - Stone/Ceramic Tile, Countertops - Stone/Granite/Solid
- Level: Second
- Area: 80.75
- Dimensions: 8.5 x 9.5
Bathroom 3
- Features: Bathroom - Full, Bathroom - Tiled With Tub & Shower, Countertops - Stone/Granite/Solid, Double Vanity
- Level: Second
- Area: 72.25
- Dimensions: 8.5 x 8.5
Dining room
- Features: Open Floorplan
- Level: First
Family room
- Features: Bathroom - Full, Flooring - Vinyl, Exterior Access, Slider
- Level: Basement
- Area: 224
- Dimensions: 16 x 14
Kitchen
- Features: Flooring - Hardwood, Pantry, Countertops - Stone/Granite/Solid, Kitchen Island, Stainless Steel Appliances, Gas Stove
- Level: First
- Area: 224
- Dimensions: 16 x 14
Living room
- Features: Flooring - Hardwood, Flooring - Wood, Open Floorplan, Recessed Lighting
- Level: First
- Area: 399
- Dimensions: 21 x 19
Heating
- Heat Pump
Cooling
- Central Air, Heat Pump
Appliances
- Laundry: Flooring - Hardwood, Second Floor
Features
- Bathroom - Full, Bathroom, Bonus Room
- Flooring: Wood, Tile
- Doors: Insulated Doors
- Windows: Insulated Windows
- Has basement: Yes
- Number of fireplaces: 1
- Fireplace features: Living Room
- Common walls with other units/homes: Corner
Interior area
- Total structure area: 2,009
- Total interior livable area: 2,009 sqft
- Finished area above ground: 1,609
- Finished area below ground: 400
Property
Parking
- Total spaces: 5
- Parking features: Under, Exclusive Parking
- Attached garage spaces: 2
- Uncovered spaces: 3
Features
- Patio & porch: Patio
- Exterior features: Patio, Rain Gutters, Professional Landscaping
- Waterfront features: Ocean, 1/10 to 3/10 To Beach, Beach Ownership(Public)
Details
- Parcel number: 5194097
- Zoning: R10
Construction
Type & style
- Home type: Townhouse
- Property subtype: Condominium, Townhouse
Materials
- Frame
- Roof: Rubber,Metal
Condition
- Year built: 2021
Utilities & green energy
- Electric: 200+ Amp Service
- Sewer: Public Sewer
- Water: Public
Green energy
- Energy efficient items: Thermostat
Community & neighborhood
Community
- Community features: Public Transportation, Shopping, Tennis Court(s), Park, Walk/Jog Trails, Stable(s), Golf, Medical Facility, Laundromat
Location
- Region: Gloucester
HOA & financial
HOA
- HOA fee: $674 monthly
- Services included: Insurance, Maintenance Structure, Maintenance Grounds, Snow Removal, Reserve Funds
Price history
| Date | Event | Price |
|---|---|---|
| 3/12/2025 | Sold | $1,299,000$647/sqft |
Source: MLS PIN #73324500 Report a problem | ||
| 1/15/2025 | Contingent | $1,299,000$647/sqft |
Source: MLS PIN #73324500 Report a problem | ||
| 1/9/2025 | Listed for sale | $1,299,000$647/sqft |
Source: MLS PIN #73324500 Report a problem | ||
Public tax history
Tax history is unavailable.
Neighborhood: 01930
Nearby schools
GreatSchools rating
- 3/10Ralph B O'Maley Innovation Middle SchoolGrades: 6-8Distance: 2.3 mi
- 4/10Gloucester High SchoolGrades: 9-12Distance: 2.5 mi

Get pre-qualified for a loan
At Zillow Home Loans, we can pre-qualify you in as little as 5 minutes with no impact to your credit score.An equal housing lender. NMLS #10287.
