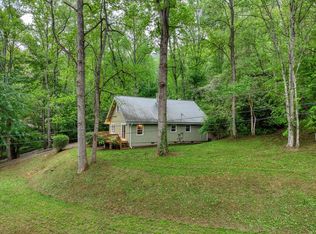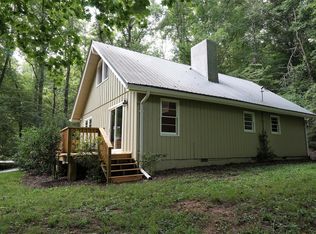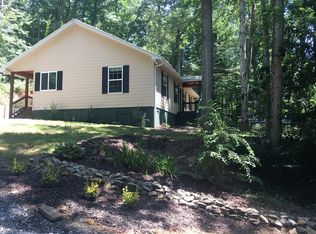Closed
$600,000
43 Amaroo Rdg, Sylva, NC 28779
3beds
2,367sqft
Single Family Residence
Built in 1986
1.07 Acres Lot
$541,500 Zestimate®
$253/sqft
$2,323 Estimated rent
Home value
$541,500
$487,000 - $596,000
$2,323/mo
Zestimate® history
Loading...
Owner options
Explore your selling options
What's special
Welcome to this inviting 3BD/2.5BA home where comfort and convenience come together! Located just minutes from schools, shopping, restaurants, and groceries, it offers easy year-round access and a thoughtfully designed layout. Multiple flex spaces provide options for a home office, guest room, or creative studio. Enjoy energy efficiency with passive solar design in the home, plus a cozy sitting area featuring a wood stove, eat-in kitchen w/breakfast bar, dining room and living room w/soaring ceilings. Carolina Closet systems add smart organization in every bedroom. The star of the home is the gorgeous 4-seasons room, perfect for relaxing while overlooking your beautifully landscaped, park-like backyard—complete with a small creek, mature grapevine arbor and vibrant blooms. A covered concrete patio with built-in deck seating is ideal for entertaining. With a large garage, extra parking, and a well-maintained interior and exterior, this property is truly a hidden gem in a prime location.
Zillow last checked: 8 hours ago
Listing updated: July 14, 2025 at 11:49am
Listing Provided by:
Christy Mitchell Christy@4smokys.com,
Berkshire Hathaway HomeServices Great Smokys Realty
Bought with:
Landen Stevenson
Keller Williams Great Smokies
Source: Canopy MLS as distributed by MLS GRID,MLS#: 4246485
Facts & features
Interior
Bedrooms & bathrooms
- Bedrooms: 3
- Bathrooms: 3
- Full bathrooms: 2
- 1/2 bathrooms: 1
- Main level bedrooms: 3
Primary bedroom
- Features: Ceiling Fan(s)
- Level: Main
- Area: 242.78 Square Feet
- Dimensions: 15' 11" X 15' 3"
Bedroom s
- Level: Main
- Area: 204.52 Square Feet
- Dimensions: 15' 10" X 12' 11"
Bedroom s
- Level: Main
- Area: 150.78 Square Feet
- Dimensions: 11' 8" X 12' 11"
Bonus room
- Level: Upper
- Area: 321.82 Square Feet
- Dimensions: 15' 10" X 20' 4"
Dining room
- Level: Main
- Area: 175.99 Square Feet
- Dimensions: 12' 5" X 14' 2"
Kitchen
- Level: Main
- Area: 158.19 Square Feet
- Dimensions: 12' 10" X 12' 4"
Laundry
- Level: Main
- Area: 53.75 Square Feet
- Dimensions: 10' 9" X 5' 0"
Living room
- Level: Main
- Area: 217.57 Square Feet
- Dimensions: 13' 3" X 16' 5"
Heating
- Central, Electric, Wood Stove
Cooling
- Ceiling Fan(s), Central Air
Appliances
- Included: Dishwasher, Dryer, Electric Range, Refrigerator, Washer
- Laundry: Laundry Room
Features
- Pantry, Walk-In Closet(s)
- Flooring: Carpet, Laminate, Tile, Vinyl
- Windows: Skylight(s)
- Has basement: No
- Fireplace features: Wood Burning Stove
Interior area
- Total structure area: 2,367
- Total interior livable area: 2,367 sqft
- Finished area above ground: 2,367
- Finished area below ground: 0
Property
Parking
- Total spaces: 1
- Parking features: Driveway, Attached Garage, Garage on Main Level
- Attached garage spaces: 1
- Has uncovered spaces: Yes
Features
- Levels: One and One Half
- Stories: 1
- Patio & porch: Deck, Patio, Other
- Waterfront features: Creek/Stream
Lot
- Size: 1.07 Acres
- Features: Corner Lot, Level, Private, Rolling Slope, Wooded
Details
- Additional structures: Shed(s)
- Parcel number: 7641211355
- Zoning: R
- Special conditions: Standard
Construction
Type & style
- Home type: SingleFamily
- Architectural style: Ranch,Traditional
- Property subtype: Single Family Residence
Materials
- Wood
- Foundation: Slab
- Roof: Composition
Condition
- New construction: No
- Year built: 1986
Utilities & green energy
- Sewer: Septic Installed
- Water: Well
Community & neighborhood
Location
- Region: Sylva
- Subdivision: Woodridge
Other
Other facts
- Listing terms: Cash,Conventional,VA Loan
- Road surface type: Concrete, Gravel, Paved
Price history
| Date | Event | Price |
|---|---|---|
| 7/14/2025 | Sold | $600,000+1%$253/sqft |
Source: | ||
| 5/31/2025 | Pending sale | $594,000$251/sqft |
Source: BHHS broker feed #26040987 Report a problem | ||
| 5/30/2025 | Contingent | $594,000$251/sqft |
Source: Carolina Smokies MLS #26040987 Report a problem | ||
| 5/21/2025 | Listed for sale | $594,000$251/sqft |
Source: | ||
Public tax history
| Year | Property taxes | Tax assessment |
|---|---|---|
| 2024 | $998 | $229,830 |
| 2023 | $998 | $229,830 |
| 2022 | $998 +8% | $229,830 |
Find assessor info on the county website
Neighborhood: 28779
Nearby schools
GreatSchools rating
- 5/10Fairview ElementaryGrades: PK-8Distance: 1.4 mi
- 7/10Jackson Co Early CollegeGrades: 9-12Distance: 1 mi
- 5/10Smoky Mountain HighGrades: 9-12Distance: 1.2 mi
Get pre-qualified for a loan
At Zillow Home Loans, we can pre-qualify you in as little as 5 minutes with no impact to your credit score.An equal housing lender. NMLS #10287.


