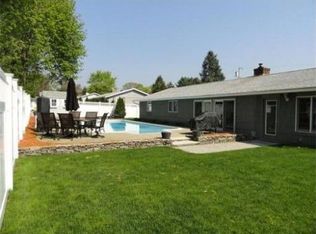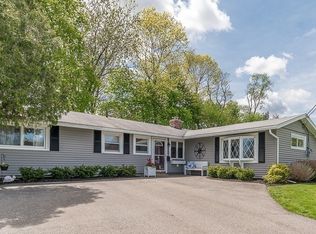Sold for $765,000
$765,000
43 Amherst Rd, Beverly, MA 01915
3beds
1,928sqft
Single Family Residence
Built in 1959
9,901 Square Feet Lot
$784,100 Zestimate®
$397/sqft
$3,921 Estimated rent
Home value
$784,100
$745,000 - $823,000
$3,921/mo
Zestimate® history
Loading...
Owner options
Explore your selling options
What's special
Step into this beautifully updated one-level ranch home offering comfort, style and functionality all on a single floor. Thoughtfully remodeled throughout, this 3 bedroom, 1.5 bath is move-in ready. The brand new kitchen has white cabinets, quartz countertops and vinyl plank flooring with a new stove and a new Family Hub Refrigerator. The adjacent area includes a dining room and a generously sized family room, both rooms include sliding glass doors that open to a spacious composite deck. The home's full bathroom has been tastefully renovated with a tiled tub and shower combination. Additional upgrades include new roof over the family room, remainder of the roof is 5 years old, hot water tank - 2025, oil tank - 2024, furnace new in 2015 - it has been serviced every year, some new HardiePanel Vertical Siding, all new plumbing, radiant heat in full bathroom. This turn-key home is close to schools, parks, shopping, highways, and T-stations.
Zillow last checked: 8 hours ago
Listing updated: August 18, 2025 at 09:34am
Listed by:
Carol Beatrice 781-929-1010,
Real Broker MA, LLC 855-450-0442
Bought with:
McNiff Pietrini
Coldwell Banker Realty - New England Home Office
Source: MLS PIN,MLS#: 73396597
Facts & features
Interior
Bedrooms & bathrooms
- Bedrooms: 3
- Bathrooms: 2
- Full bathrooms: 1
- 1/2 bathrooms: 1
Primary bedroom
- Features: Bathroom - Half, Ceiling Fan(s), Closet, Flooring - Vinyl
- Area: 130
- Dimensions: 10 x 13
Bedroom 2
- Features: Closet, Flooring - Vinyl
- Area: 117
- Dimensions: 9 x 13
Bedroom 3
- Features: Closet, Flooring - Vinyl
- Area: 90
- Dimensions: 9 x 10
Primary bathroom
- Features: Yes
Bathroom 1
- Features: Bathroom - Full, Bathroom - Tiled With Tub & Shower, Closet - Linen, Flooring - Vinyl, Recessed Lighting
- Area: 40
- Dimensions: 4 x 10
Bathroom 2
- Features: Bathroom - Half
- Area: 20
- Dimensions: 4 x 5
Dining room
- Features: Flooring - Vinyl, Deck - Exterior, Exterior Access, Slider
- Area: 100
- Dimensions: 10 x 10
Family room
- Features: Skylight, Cathedral Ceiling(s), Ceiling Fan(s), Closet/Cabinets - Custom Built, Flooring - Wood, Deck - Exterior, Exterior Access, Recessed Lighting, Slider
- Area: 408
- Dimensions: 17 x 24
Kitchen
- Features: Skylight, Vaulted Ceiling(s), Flooring - Vinyl, Dining Area, Breakfast Bar / Nook, Cabinets - Upgraded, Exterior Access, Recessed Lighting, Remodeled, Stainless Steel Appliances
- Area: 150
- Dimensions: 10 x 15
Living room
- Features: Flooring - Vinyl, Window(s) - Bay/Bow/Box
- Area: 221
- Dimensions: 13 x 17
Heating
- Baseboard, Oil
Cooling
- Wall Unit(s)
Appliances
- Included: Electric Water Heater, Water Heater, Range, Dishwasher, Disposal, Microwave, Refrigerator, Washer, Dryer, Plumbed For Ice Maker
- Laundry: Electric Dryer Hookup
Features
- Flooring: Tile, Vinyl, Hardwood, Engineered Hardwood
- Windows: Insulated Windows, Storm Window(s)
- Has basement: No
- Number of fireplaces: 1
- Fireplace features: Living Room
Interior area
- Total structure area: 1,928
- Total interior livable area: 1,928 sqft
- Finished area above ground: 1,928
Property
Parking
- Total spaces: 2
- Parking features: Paved Drive, Off Street
- Uncovered spaces: 2
Features
- Patio & porch: Deck - Composite
- Exterior features: Deck - Composite
Lot
- Size: 9,901 sqft
Details
- Parcel number: M:0053 B:0006 L:,4188023
- Zoning: R10
Construction
Type & style
- Home type: SingleFamily
- Architectural style: Ranch
- Property subtype: Single Family Residence
Materials
- Frame
- Foundation: Concrete Perimeter
- Roof: Shingle
Condition
- Year built: 1959
Utilities & green energy
- Electric: Circuit Breakers, 100 Amp Service
- Sewer: Public Sewer
- Water: Public
- Utilities for property: for Electric Range, for Electric Oven, for Electric Dryer, Icemaker Connection
Community & neighborhood
Community
- Community features: Public Transportation, Shopping, Pool, Tennis Court(s), Park, Walk/Jog Trails, Golf, Medical Facility, Highway Access, House of Worship, T-Station, Sidewalks
Location
- Region: Beverly
Other
Other facts
- Road surface type: Paved
Price history
| Date | Event | Price |
|---|---|---|
| 8/29/2025 | Sold | $765,000+2%$397/sqft |
Source: MLS PIN #73396597 Report a problem | ||
| 6/25/2025 | Listed for sale | $749,900+455.5%$389/sqft |
Source: MLS PIN #73396597 Report a problem | ||
| 11/9/1989 | Sold | $135,000$70/sqft |
Source: Public Record Report a problem | ||
Public tax history
| Year | Property taxes | Tax assessment |
|---|---|---|
| 2025 | $6,335 +4% | $576,400 +6.3% |
| 2024 | $6,089 +7.7% | $542,200 +8% |
| 2023 | $5,655 | $502,200 |
Find assessor info on the county website
Neighborhood: 01915
Nearby schools
GreatSchools rating
- 4/10Briscoe Middle SchoolGrades: 5-8Distance: 0.8 mi
- 5/10Beverly High SchoolGrades: 9-12Distance: 1.1 mi
- 9/10Ayers/Ryal Side SchoolGrades: K-4Distance: 1.4 mi
Schools provided by the listing agent
- Elementary: North Beverly
- Middle: Beverly Middle
- High: Bhs
Source: MLS PIN. This data may not be complete. We recommend contacting the local school district to confirm school assignments for this home.
Get a cash offer in 3 minutes
Find out how much your home could sell for in as little as 3 minutes with a no-obligation cash offer.
Estimated market value$784,100
Get a cash offer in 3 minutes
Find out how much your home could sell for in as little as 3 minutes with a no-obligation cash offer.
Estimated market value
$784,100

