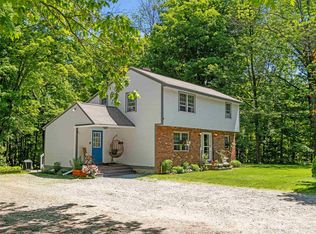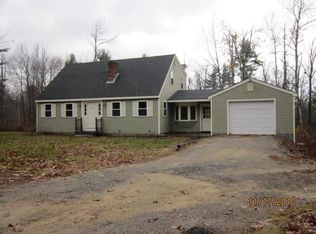Closed
Listed by:
Diane Knisley,
Stoudt Realty 603-320-2455
Bought with: REAL Broker NH, LLC
$517,115
43 Appleton Road, New Ipswich, NH 03071
3beds
2,774sqft
Single Family Residence
Built in 1756
4 Acres Lot
$519,600 Zestimate®
$186/sqft
$2,723 Estimated rent
Home value
$519,600
$483,000 - $556,000
$2,723/mo
Zestimate® history
Loading...
Owner options
Explore your selling options
What's special
PRICE IMPROVEMENT! "1756" Homestead built by Deacon Isaac Appleton, a member of one of the NH Town's oldest & prominent families whereas his father, a non-resident had been the largest land proprietor when the Town of New Ipswich came into being in 1750. The home has had many new up-grades over the years & extensive renovations throughout. The list is in the assoc. documents. Some things include Sill work, wood siding, Green Mtn Custom windows, insulation and 50 yr architectural shingles. Inside the home kitchen, baths & numerous redo's which the antique charm was keep. The flooring throughout is wide pine. There are old original woodworking wainscotings, int doors with handmade hardware & hinges. Center chimney with multiple fireplaces. 2 woodstove hook ups are being used currently. Kitchen has maple cabinets, with soapstone countertops & a farmer sink. The barn will need minimal work to your specific use. The 4-acre grounds consist of woodland & open land with stonewalls and years of matured perennials and trees. A short walk on a path in the woods, you will find a pond and beautiful views of distant vistas. There are apple trees, berries bushes and a grape arbor. Herbs can be found as well. 8 Rooms with 3 Bedroom with 2 baths, approx. 2800 sq ft of living, many rooms to make what you need to accommodate your living space. Great area to start your own farm/homestead. You can own a piece of history in the Quaint Little Town of New Ipswich, which borders Mass.
Zillow last checked: 8 hours ago
Listing updated: December 05, 2025 at 05:06am
Listed by:
Diane Knisley,
Stoudt Realty 603-320-2455
Bought with:
Katie L Proulx
REAL Broker NH, LLC
Source: PrimeMLS,MLS#: 5051495
Facts & features
Interior
Bedrooms & bathrooms
- Bedrooms: 3
- Bathrooms: 2
- Full bathrooms: 1
- 1/2 bathrooms: 1
Heating
- Multi Fuel, Wood, Direct Vent, Forced Air
Cooling
- None
Appliances
- Included: Dishwasher, Electric Range, Refrigerator
- Laundry: 1st Floor Laundry
Features
- Natural Woodwork
- Flooring: Softwood, Wood
- Basement: Full,Interior Stairs,Unfinished,Walkout,Exterior Entry,Interior Entry
- Attic: Walk-up
- Fireplace features: Wood Stove Hook-up
Interior area
- Total structure area: 4,348
- Total interior livable area: 2,774 sqft
- Finished area above ground: 2,774
- Finished area below ground: 0
Property
Parking
- Total spaces: 4
- Parking features: Paved, Driveway, Off Street, Parking Spaces 4, Barn
- Has uncovered spaces: Yes
Features
- Levels: 2.5
- Stories: 2
- Patio & porch: Patio, Covered Porch
- Exterior features: Garden, Poultry Coop
- Frontage length: Road frontage: 361
Lot
- Size: 4 Acres
- Features: Agricultural, Country Setting, Farm, Level, Trail/Near Trail, Wooded
Details
- Additional structures: Barn(s)
- Parcel number: NIPSM00011L000012S000000
- Zoning description: RD
Construction
Type & style
- Home type: SingleFamily
- Architectural style: Antique,Colonial
- Property subtype: Single Family Residence
Materials
- Wood Frame, Clapboard Exterior, Wood Siding
- Foundation: Fieldstone, Granite
- Roof: Architectural Shingle
Condition
- New construction: No
- Year built: 1756
Utilities & green energy
- Electric: 200+ Amp Service, Circuit Breakers
- Sewer: Concrete, Leach Field, Private Sewer
- Utilities for property: Phone, Cable at Site
Community & neighborhood
Location
- Region: New Ipswich
Other
Other facts
- Road surface type: Paved
Price history
| Date | Event | Price |
|---|---|---|
| 11/26/2025 | Sold | $517,115-3.3%$186/sqft |
Source: | ||
| 11/5/2025 | Contingent | $534,900$193/sqft |
Source: | ||
| 9/24/2025 | Price change | $534,900-4.5%$193/sqft |
Source: | ||
| 7/14/2025 | Listed for sale | $559,900+39.6%$202/sqft |
Source: | ||
| 6/30/2021 | Sold | $401,000+21.5%$145/sqft |
Source: | ||
Public tax history
| Year | Property taxes | Tax assessment |
|---|---|---|
| 2024 | $6,613 -1.6% | $434,500 +66.1% |
| 2023 | $6,723 +9.3% | $261,600 |
| 2022 | $6,150 +10.6% | $261,600 |
Find assessor info on the county website
Neighborhood: 03071
Nearby schools
GreatSchools rating
- 4/10Boynton Middle SchoolGrades: 5-8Distance: 0.9 mi
- 4/10Mascenic Regional High SchoolGrades: 9-12Distance: 2.6 mi
- 7/10Highbridge Hill Elementary SchoolGrades: PK-4Distance: 2.5 mi
Schools provided by the listing agent
- Elementary: Highbridge Hill Elementary Sch
- Middle: Boynton Middle School
- High: Mascenic Regional High School
- District: Mascenic Sch Dst SAU #87
Source: PrimeMLS. This data may not be complete. We recommend contacting the local school district to confirm school assignments for this home.
Get pre-qualified for a loan
At Zillow Home Loans, we can pre-qualify you in as little as 5 minutes with no impact to your credit score.An equal housing lender. NMLS #10287.

