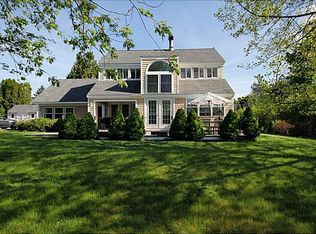Sold for $5,000,000 on 12/30/22
$5,000,000
43 Ashurst Ave, Middletown, RI 02842
5beds
4,482sqft
Single Family Residence
Built in 2022
1.19 Acres Lot
$5,471,200 Zestimate®
$1,116/sqft
$7,748 Estimated rent
Home value
$5,471,200
$4.98M - $6.02M
$7,748/mo
Zestimate® history
Loading...
Owner options
Explore your selling options
What's special
New England masterpiece by luxury developer Vento Management LLC. Newly designed ocean view, pool home sited on 1.2 private acres. To be completed October 2022. Classic Eastern Seaboard styling featuring Alaskan red cedar shingles. 5 en-suite bedrooms and 4 beautiful balconies/ decks facing the water. One deck off the new en-suite bedroom on the second floor, one deck off the living room, one deck off the 30’ long kitchen and the last deck on this side of the house off the en-suite bedroom on the 3rd floor. Unparalleled quality construction, the finest finishes and every amenity imaginable. Viking Appliances, Central A/C with 2 energy recovery ventilators and 4 Reme Halo LED purification units. Anderson Stormwatch windows. Ditra radiant heated floors in all baths. Inclinator Elevette elevator provides access all floors. Located in highly sought after Easton’s Point less than a ½ mile from Newport’s best beaches.
Zillow last checked: 8 hours ago
Listing updated: December 30, 2022 at 02:17pm
Listed by:
Kylie McCollough 401-864-8830,
Mott & Chace Sotheby's Intl.
Bought with:
Janet Kermes, RES.0031052
Mott & Chace Sotheby's Intl.
Source: StateWide MLS RI,MLS#: 1301751
Facts & features
Interior
Bedrooms & bathrooms
- Bedrooms: 5
- Bathrooms: 5
- Full bathrooms: 3
- 1/2 bathrooms: 2
Bathroom
- Features: Bath w Tub & Shower
Heating
- Oil, Wood, Baseboard
Cooling
- None
Appliances
- Included: Dishwasher, Dryer, Exhaust Fan, Range Hood, Microwave, Oven/Range, Refrigerator, Washer
Features
- Wall (Dry Wall), Cathedral Ceiling(s), Dry Bar, Skylight, Stairs, Wet Bar, Plumbing (Copper), Plumbing (Mixed), Insulation (Unknown), Ceiling Fan(s), Central Vacuum
- Flooring: Ceramic Tile, Hardwood, Marble, Carpet
- Doors: Storm Door(s)
- Windows: Skylight(s)
- Basement: Full,Interior and Exterior,Partially Finished,Playroom,Storage Space,Work Shop
- Number of fireplaces: 3
- Fireplace features: Brick
Interior area
- Total structure area: 4,482
- Total interior livable area: 4,482 sqft
- Finished area above ground: 4,482
- Finished area below ground: 0
Property
Parking
- Total spaces: 12
- Parking features: Attached, Integral, Driveway
- Attached garage spaces: 2
- Has uncovered spaces: Yes
Features
- Patio & porch: Deck
- Exterior features: Balcony
- Pool features: In Ground
- Spa features: Hot Tub
- Has view: Yes
- View description: Water
- Has water view: Yes
- Water view: Water
- Waterfront features: Walk to Fresh Water, Walk to Salt Water, Walk To Water
Lot
- Size: 1.19 Acres
- Features: Cul-De-Sac
Details
- Parcel number: MIDDM0122B00L96A
- Zoning: R20
- Special conditions: Conventional/Market Value
- Other equipment: Cable TV, Hot Tub, Intercom, Wood Stove
Construction
Type & style
- Home type: SingleFamily
- Architectural style: Contemporary
- Property subtype: Single Family Residence
Materials
- Dry Wall, Shingles, Wood
- Foundation: Concrete Perimeter
Condition
- New construction: Yes
- Year built: 2022
Utilities & green energy
- Electric: 200+ Amp Service
- Utilities for property: Sewer Connected, Water Connected
Community & neighborhood
Community
- Community features: Near Public Transport, Golf, Highway Access, Hospital, Marina, Private School, Public School, Recreational Facilities, Schools, Near Shopping, Near Swimming, Tennis
Location
- Region: Middletown
- Subdivision: Easton's Point
HOA & financial
HOA
- Has HOA: No
Price history
| Date | Event | Price |
|---|---|---|
| 12/30/2022 | Sold | $5,000,000$1,116/sqft |
Source: | ||
| 3/28/2022 | Pending sale | $5,000,000+100%$1,116/sqft |
Source: | ||
| 2/17/2022 | Sold | $2,500,000-50%$558/sqft |
Source: Public Record | ||
| 2/14/2022 | Pending sale | $5,000,000$1,116/sqft |
Source: | ||
| 2/14/2022 | Listed for sale | $5,000,000+127.3%$1,116/sqft |
Source: | ||
Public tax history
| Year | Property taxes | Tax assessment |
|---|---|---|
| 2025 | $28,969 | $2,572,700 |
| 2024 | $28,969 +40.6% | $2,572,700 +50.1% |
| 2023 | $20,608 | $1,714,500 |
Find assessor info on the county website
Neighborhood: 02842
Nearby schools
GreatSchools rating
- 6/10Aquidneck SchoolGrades: PK-3Distance: 0.8 mi
- 8/10Joseph H. Gaudet SchoolGrades: 6-8Distance: 2.3 mi
- 5/10Middletown High SchoolGrades: 9-12Distance: 2.3 mi
Sell for more on Zillow
Get a free Zillow Showcase℠ listing and you could sell for .
$5,471,200
2% more+ $109K
With Zillow Showcase(estimated)
$5,580,624