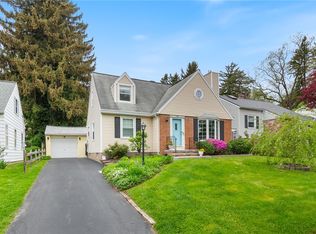Closed
$432,000
43 Azalea Rd, Rochester, NY 14620
2beds
1,507sqft
Single Family Residence
Built in 1955
0.26 Acres Lot
$445,200 Zestimate®
$287/sqft
$2,539 Estimated rent
Home value
$445,200
$418,000 - $472,000
$2,539/mo
Zestimate® history
Loading...
Owner options
Explore your selling options
What's special
Scenic Views near Highland Park! Welcome to your dream home, where stunning views of Highland Park are just outside your window! This spacious, brick, ranch-style home offers the perfect blend of original charm and modern updates, featuring 2 generously sized bedrooms and 2 beautifully remodeled full bathrooms. Step inside to gleaming hardwood floors that flow throughout the home, and an abundance of natural light that pours in through the windows. The kitchen with updated appliances offers ample storage & counter space, and contemporary design. 2 Full baths have been thoughtfully renovated with custom tile, stylish vanities, modern lighting, and sleek glass showers. Adjacent to the kitchen, you'll find a flexible space ideal for a home office or additional living area, with sliding doors leading to an inviting 3-seasons room, & newly designed outdoor patio and landscaping oasis. Additional highlights include 1-car garage tucked beneath the home that leads into a partially finished basement- great for entertaining, a home gym, office space and more! Fresh paint throughout, upgraded oversized gutters for improved drainage and regularly serviced HVAC system. Delayed Negotiations: Offers Due Tuesday, 6/10 9am, & negotiations to take place 6/10, at 12pm.
Zillow last checked: 8 hours ago
Listing updated: August 25, 2025 at 07:10am
Listed by:
Julie M. Goin 585-362-6810,
Tru Agent Real Estate
Bought with:
Ashley M. Zeiner, 10301219813
RE/MAX Plus
Source: NYSAMLSs,MLS#: R1610660 Originating MLS: Rochester
Originating MLS: Rochester
Facts & features
Interior
Bedrooms & bathrooms
- Bedrooms: 2
- Bathrooms: 2
- Full bathrooms: 2
- Main level bathrooms: 1
- Main level bedrooms: 2
Heating
- Gas, Forced Air
Cooling
- Central Air
Appliances
- Included: Built-In Range, Built-In Oven, Dryer, Dishwasher, Exhaust Fan, Gas Cooktop, Disposal, Gas Water Heater, Refrigerator, Range Hood, Washer
- Laundry: In Basement
Features
- Separate/Formal Dining Room, Separate/Formal Living Room, Pantry, Sliding Glass Door(s), Natural Woodwork, Bedroom on Main Level, Main Level Primary
- Flooring: Hardwood, Luxury Vinyl, Tile, Varies
- Doors: Sliding Doors
- Basement: Partially Finished
- Number of fireplaces: 1
Interior area
- Total structure area: 1,507
- Total interior livable area: 1,507 sqft
Property
Parking
- Total spaces: 1
- Parking features: Attached, Garage, No Garage, Garage Door Opener
- Attached garage spaces: 1
Features
- Levels: One
- Stories: 1
- Patio & porch: Patio
- Exterior features: Blacktop Driveway, Patio
Lot
- Size: 0.26 Acres
- Dimensions: 75 x 151
- Features: Irregular Lot, Residential Lot
Details
- Parcel number: 26140013640000010050000000
- Special conditions: Standard
Construction
Type & style
- Home type: SingleFamily
- Architectural style: Ranch
- Property subtype: Single Family Residence
Materials
- Brick, Copper Plumbing
- Foundation: Block
- Roof: Asphalt
Condition
- Resale
- Year built: 1955
Utilities & green energy
- Electric: Circuit Breakers
- Sewer: Connected
- Water: Connected, Public
- Utilities for property: Cable Available, Electricity Connected, High Speed Internet Available, Sewer Connected, Water Connected
Community & neighborhood
Location
- Region: Rochester
- Subdivision: Amd Highland Park Terrace
Other
Other facts
- Listing terms: Cash,Conventional,FHA,VA Loan
Price history
| Date | Event | Price |
|---|---|---|
| 8/22/2025 | Sold | $432,000+44%$287/sqft |
Source: | ||
| 7/31/2025 | Pending sale | $299,900$199/sqft |
Source: | ||
| 7/31/2025 | Listing removed | $299,900$199/sqft |
Source: | ||
| 6/11/2025 | Pending sale | $299,900$199/sqft |
Source: | ||
| 6/4/2025 | Listed for sale | $299,900-6.3%$199/sqft |
Source: | ||
Public tax history
| Year | Property taxes | Tax assessment |
|---|---|---|
| 2024 | -- | $320,000 +60% |
| 2023 | -- | $200,000 |
| 2022 | -- | $200,000 +25.6% |
Find assessor info on the county website
Neighborhood: Highland
Nearby schools
GreatSchools rating
- 2/10Anna Murray-Douglass AcademyGrades: PK-8Distance: 0.5 mi
- 1/10James Monroe High SchoolGrades: 9-12Distance: 1.3 mi
- 2/10School Without WallsGrades: 9-12Distance: 1.3 mi
Schools provided by the listing agent
- District: Rochester
Source: NYSAMLSs. This data may not be complete. We recommend contacting the local school district to confirm school assignments for this home.
