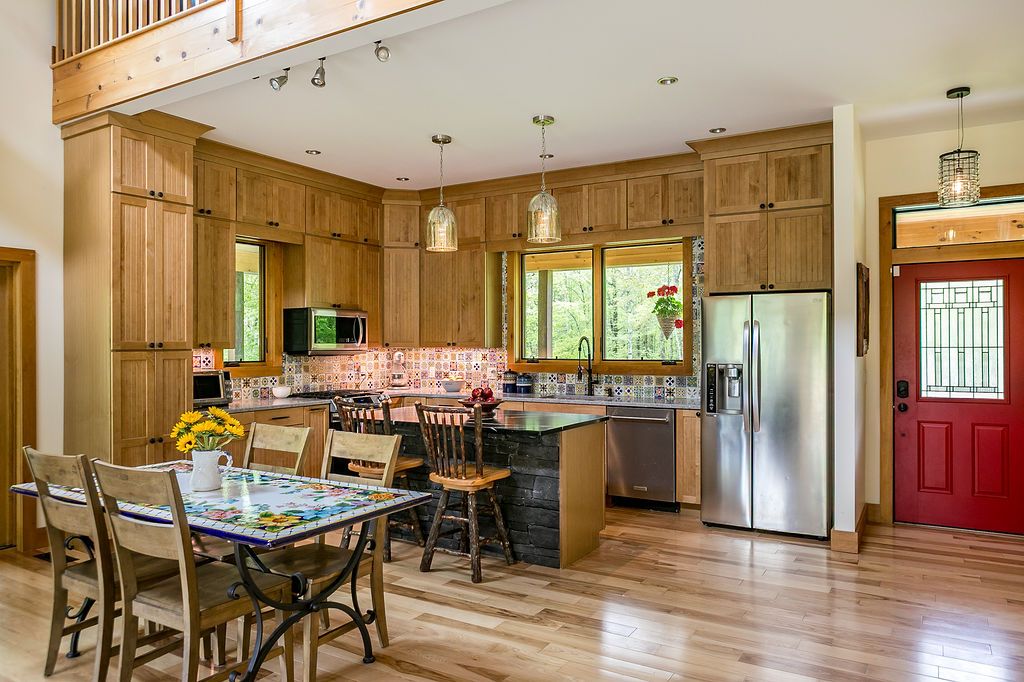
ActivePrice cut: $90K (9/10)
$1,585,000
3beds
2,786sqft
43 Bee Tree Lane, Accord, NY 12404
3beds
2,786sqft
Single family residence
Built in 2018
9.40 Acres
Open parking
$569 price/sqft
What's special
Second propane fireplaceLoft-style denFlexible home officeFruit orchardsLush vegetable gardensFire pitFlower beds
Escape to 43 Bee Tree Lane - A Rare, Hidden Hudson Valley Sanctuary. Tucked at the end of a quiet private road, 43 Bee Tree Lane is more than a country estate—it's a lifestyle. This impeccably maintained wooded retreat spans 9.4 secluded acres in the heart of the Hudson ...
- 199 days |
- 362 |
- 19 |
Source: HVCRMLS,MLS#: 20251367
Travel times
Kitchen
Living Room
Primary Bedroom
Zillow last checked: 8 hours ago
Listing updated: November 11, 2025 at 12:26pm
Listing by:
Berkshire Hathaway Homeservice 845-687-2200,
Laurel Sweeney 845-325-4431,
Zachary Jarvis 845-430-4176,
Berkshire Hathaway Homeservice
Source: HVCRMLS,MLS#: 20251367
Facts & features
Interior
Bedrooms & bathrooms
- Bedrooms: 3
- Bathrooms: 4
- Full bathrooms: 2
- 1/2 bathrooms: 2
Primary bedroom
- Level: First
- Area: 220.82
- Dimensions: 12.2 x 18.1
Bedroom
- Level: Second
- Area: 229.36
- Dimensions: 12.2 x 18.8
Primary bathroom
- Level: First
- Area: 176.7
- Dimensions: 9.5 x 18.6
Bathroom
- Level: Second
- Area: 208.56
- Dimensions: 15.8 x 13.2
Bathroom
- Level: First
- Area: 36.4
- Dimensions: 5.6 x 6.5
Family room
- Level: Lower
- Area: 428.97
- Dimensions: 18.1 x 23.7
Kitchen
- Level: First
- Area: 197.23
- Dimensions: 16.3 x 12.1
Laundry
- Level: Lower
- Area: 161.25
- Dimensions: 21.5 x 7.5
Living room
- Level: First
- Area: 434.75
- Dimensions: 23.5 x 18.5
Loft
- Level: Second
- Area: 286.7
- Dimensions: 23.5 x 12.2
Office
- Level: Lower
- Area: 98.01
- Dimensions: 8.1 x 12.1
Utility room
- Level: Lower
- Area: 128.33
- Dimensions: 4.1 x 31.3
Heating
- Forced Air, Propane
Cooling
- Central Air
Appliances
- Included: Water Purifier Owned, Washer, Tankless Water Heater, Stainless Steel Appliance(s), Refrigerator, Microwave, Free-Standing Gas Range, Free-Standing Freezer, Exhaust Fan, Dryer, Dishwasher
- Laundry: Electric Dryer Hookup, Inside, Laundry Room, Lower Level, Washer Hookup
Features
- Cathedral Ceiling(s), Ceiling Fan(s), High Ceilings, High Speed Internet, Primary Downstairs, Recessed Lighting, Storage
- Flooring: Ceramic Tile, Hardwood
- Basement: Exterior Entry,Finished,Full,Interior Entry,Storage Space,Walk-Up Access
- Number of fireplaces: 2
- Fireplace features: Family Room, Living Room, Propane
Interior area
- Total structure area: 2,786
- Total interior livable area: 2,786 sqft
- Finished area above ground: 1,876
- Finished area below ground: 900
Video & virtual tour
Property
Parking
- Parking features: Private, Gravel, Driveway
- Has uncovered spaces: Yes
Features
- Levels: Three Or More
- Stories: 2
- Patio & porch: Deck, Enclosed, Front Porch, Patio, Screened
- Exterior features: Fire Pit, Garden, Private Yard
- Fencing: Partial,Wire,Wood
- Has view: Yes
- View description: Forest, Garden, Trees/Woods
Lot
- Size: 9.4 Acres
- Features: Cleared, Front Yard, Garden, Level, Orchard(s)
Details
- Parcel number: 43
- Zoning: res 1
Construction
Type & style
- Home type: SingleFamily
- Architectural style: Contemporary
- Property subtype: Single Family Residence
Materials
- HardiPlank Type
- Roof: Asphalt,Shingle
Condition
- New construction: No
- Year built: 2018
Utilities & green energy
- Electric: 200+ Amp Service, Generator, Underground
- Sewer: Septic Tank
- Water: Well
- Utilities for property: Cable Connected, Electricity Connected, Underground Utilities
Community & HOA
HOA
- Has HOA: No
Location
- Region: Accord
Financial & listing details
- Price per square foot: $569/sqft
- Tax assessed value: $575,000
- Annual tax amount: $15,427
- Date on market: 9/12/2025
- Inclusions: All garden art and sculptures.
- Electric utility on property: Yes
- Road surface type: Dirt