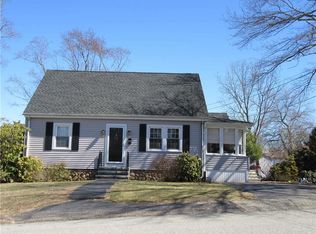Sold for $655,000 on 01/05/24
$655,000
43 Bellevue Ave, Westerly, RI 02891
3beds
3,225sqft
Single Family Residence
Built in 1954
0.34 Acres Lot
$709,000 Zestimate®
$203/sqft
$3,524 Estimated rent
Home value
$709,000
$674,000 - $744,000
$3,524/mo
Zestimate® history
Loading...
Owner options
Explore your selling options
What's special
Welcome to the home to end all home searches! This impressive & aesthetic colonial was ripped down to the foundation, and built back up like nothing you’ve seen before! Entertain in style with this wonderful open concept floor plan that seamlessly flows into a custom kitchen where you'll explore every culinary skill your heart may desire! Kitchen comes complete with a sleek island that doubles as a gathering spot for family and friends, white quartz countertops, and a custom backsplash completely unique to this home! A sedate grey along with black accent and charming fireplace creates the ultimate serenity feeling to make anyone feel at peace! Custom built, wide staircase leads you upstairs where you’ll find two great sized bedrooms to go along with a MASSIVE primary bedroom with matching fireplace as in living room. Excellent flow as you lead into a one of a kind primary bathroom fit with walk-in closet, Jack & Jill Sink, with Imported Italian tile and stunning glass doors in shower! If owners are in need/desire extra space, basement walls were dry-coated and is one small project away from adding a full-finished basement! Bare the New England winters with an extremely versatile detached two-car garage fit with a heated bonus room perfect for those looking for workshop, children’s playroom, or office space!. Don't miss the opportunity to call this immaculate home yours. It's more than a house; it's a lifestyle.
Zillow last checked: 8 hours ago
Listing updated: January 05, 2024 at 12:38pm
Listed by:
Lisa Raiche 401-742-4012,
Town & Shore Realty,
Chad Raiche 401-207-6621,
Town & Shore Realty
Bought with:
Patricia Orsi, RES.0028926
William Raveis Inspire
Source: StateWide MLS RI,MLS#: 1347910
Facts & features
Interior
Bedrooms & bathrooms
- Bedrooms: 3
- Bathrooms: 3
- Full bathrooms: 2
- 1/2 bathrooms: 1
Bathroom
- Features: Bath w Shower Stall
Heating
- Natural Gas, Baseboard
Cooling
- None
Appliances
- Included: Gas Water Heater, Dishwasher, Microwave, Oven/Range, Refrigerator
Features
- Wall (Dry Wall), Cathedral Ceiling(s), Skylight, Plumbing (Mixed)
- Flooring: Ceramic Tile, Hardwood, Vinyl
- Windows: Skylight(s)
- Basement: Full,Interior and Exterior,Unfinished,Laundry,Playroom
- Number of fireplaces: 2
- Fireplace features: Gas, Insert
Interior area
- Total structure area: 2,245
- Total interior livable area: 3,225 sqft
- Finished area above ground: 2,245
- Finished area below ground: 980
Property
Parking
- Total spaces: 5
- Parking features: Detached
- Garage spaces: 2
Features
- Waterfront features: Access
Lot
- Size: 0.34 Acres
Details
- Parcel number: WESTM57B343
- Special conditions: Conventional/Market Value
- Other equipment: Cable TV, Central Antenna
Construction
Type & style
- Home type: SingleFamily
- Architectural style: Colonial
- Property subtype: Single Family Residence
Materials
- Dry Wall, Vinyl Siding
- Foundation: Concrete Perimeter
Condition
- New construction: No
- Year built: 1954
Utilities & green energy
- Electric: 200+ Amp Service
- Utilities for property: Underground Utilities, Sewer Connected, Water Connected
Community & neighborhood
Community
- Community features: Marina, Private School, Public School, Railroad, Restaurants, Schools, Near Shopping, Near Swimming, Tennis
Location
- Region: Westerly
Price history
| Date | Event | Price |
|---|---|---|
| 1/5/2024 | Sold | $655,000-0.6%$203/sqft |
Source: | ||
| 11/30/2023 | Pending sale | $659,000$204/sqft |
Source: | ||
| 11/13/2023 | Contingent | $659,000$204/sqft |
Source: | ||
| 11/10/2023 | Price change | $659,000-5.2%$204/sqft |
Source: | ||
| 10/17/2023 | Listed for sale | $695,000+131.7%$216/sqft |
Source: | ||
Public tax history
| Year | Property taxes | Tax assessment |
|---|---|---|
| 2025 | $4,740 +10.4% | $609,200 +48.2% |
| 2024 | $4,295 +40% | $411,000 +35.3% |
| 2023 | $3,068 | $303,800 |
Find assessor info on the county website
Neighborhood: 02891
Nearby schools
GreatSchools rating
- 8/10State Street SchoolGrades: K-4Distance: 1 mi
- 6/10Westerly Middle SchoolGrades: 5-8Distance: 2.6 mi
- 6/10Westerly High SchoolGrades: 9-12Distance: 0.2 mi

Get pre-qualified for a loan
At Zillow Home Loans, we can pre-qualify you in as little as 5 minutes with no impact to your credit score.An equal housing lender. NMLS #10287.
Sell for more on Zillow
Get a free Zillow Showcase℠ listing and you could sell for .
$709,000
2% more+ $14,180
With Zillow Showcase(estimated)
$723,180