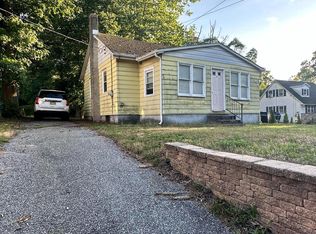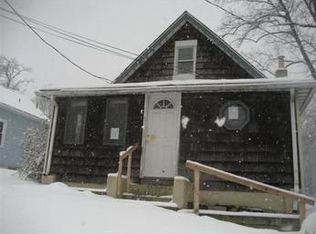Sold for $288,000
$288,000
43 Berkley Rd, Mount Royal, NJ 08061
2beds
784sqft
Single Family Residence
Built in 1945
9,448 Square Feet Lot
$303,100 Zestimate®
$367/sqft
$1,947 Estimated rent
Home value
$303,100
$276,000 - $333,000
$1,947/mo
Zestimate® history
Loading...
Owner options
Explore your selling options
What's special
Nestled on a beautiful treelined lot, this charming home offers modern finishes with timeless appeal. Step inside to find beautiful custom millwork throughout - from the built-in bench in the bright & sunny entryway,, to the impressive board and batten in the main living space. This home also features luxury vinyl plank (LVP) flooring that runs throughout, offering both durability and style. The kitchen features sleek granite countertops, glass subway tile backsplash, and new stainless steel appliances - perfect for cooking and entertaining. The bathroom has been tastefully remodeled with contemporary fixtures and finishes. Whether you’re a first-time buyer, downsizing and searching for 1-floor living, or someone simply looking for move-in ready peace and quiet, this home checks all the boxes. Enjoy the privacy of your wooded surroundings while still being close to 295, all major bridges, and many more local conveniences. Don’t miss your chance to own this turnkey gem!
Zillow last checked: 8 hours ago
Listing updated: June 17, 2025 at 04:18am
Listed by:
Alysia DeStefano 856-981-9294,
Real Broker, LLC
Bought with:
David M Spencer, 1007535
Real Broker, LLC
Source: Bright MLS,MLS#: NJGL2055498
Facts & features
Interior
Bedrooms & bathrooms
- Bedrooms: 2
- Bathrooms: 1
- Full bathrooms: 1
- Main level bathrooms: 1
- Main level bedrooms: 2
Bedroom 1
- Level: Main
- Area: 132 Square Feet
- Dimensions: 11 x 12
Bedroom 2
- Level: Main
- Area: 90 Square Feet
- Dimensions: 10 x 9
Bathroom 1
- Level: Main
- Area: 42 Square Feet
- Dimensions: 6 x 7
Breakfast room
- Level: Main
- Area: 90 Square Feet
- Dimensions: 10 x 9
Foyer
- Level: Main
- Area: 100 Square Feet
- Dimensions: 5 x 20
Kitchen
- Level: Main
- Area: 110 Square Feet
- Dimensions: 11 x 10
Living room
- Level: Main
- Area: 165 Square Feet
- Dimensions: 11 x 15
Heating
- Forced Air, Oil
Cooling
- Central Air, Electric
Appliances
- Included: Water Heater
- Laundry: Main Level
Features
- Flooring: Luxury Vinyl
- Basement: Full,Exterior Entry
- Number of fireplaces: 1
Interior area
- Total structure area: 784
- Total interior livable area: 784 sqft
- Finished area above ground: 784
- Finished area below ground: 0
Property
Parking
- Parking features: Driveway
- Has uncovered spaces: Yes
Accessibility
- Accessibility features: None
Features
- Levels: One
- Stories: 1
- Pool features: None
Lot
- Size: 9,448 sqft
- Dimensions: 63.00 x 150.00
Details
- Additional structures: Above Grade, Below Grade
- Parcel number: 030050200004
- Zoning: RES
- Special conditions: Standard
Construction
Type & style
- Home type: SingleFamily
- Architectural style: Ranch/Rambler
- Property subtype: Single Family Residence
Materials
- Frame
- Foundation: Block
- Roof: Shingle
Condition
- Excellent
- New construction: No
- Year built: 1945
- Major remodel year: 2025
Utilities & green energy
- Sewer: Public Sewer
- Water: Public
Community & neighborhood
Location
- Region: Mount Royal
- Subdivision: None Available
- Municipality: EAST GREENWICH TWP
Other
Other facts
- Listing agreement: Exclusive Right To Sell
- Ownership: Fee Simple
Price history
| Date | Event | Price |
|---|---|---|
| 6/16/2025 | Sold | $288,000+4.7%$367/sqft |
Source: | ||
| 4/27/2025 | Pending sale | $275,000$351/sqft |
Source: | ||
| 4/22/2025 | Contingent | $275,000$351/sqft |
Source: | ||
| 4/15/2025 | Listed for sale | $275,000$351/sqft |
Source: | ||
Public tax history
Tax history is unavailable.
Neighborhood: 08061
Nearby schools
GreatSchools rating
- NAJeffrey Clark SchoolGrades: PK-2Distance: 2.1 mi
- 4/10Kingsway Reg Middle SchoolGrades: 7-8Distance: 5.1 mi
- 8/10Kingsway Reg High SchoolGrades: 9-12Distance: 5.3 mi
Schools provided by the listing agent
- Elementary: Samuel Mickle E.s.
- Middle: Kingsway Regional M.s.
- High: Kingsway Regional H.s.
- District: Kingsway Regional High
Source: Bright MLS. This data may not be complete. We recommend contacting the local school district to confirm school assignments for this home.
Get a cash offer in 3 minutes
Find out how much your home could sell for in as little as 3 minutes with a no-obligation cash offer.
Estimated market value$303,100
Get a cash offer in 3 minutes
Find out how much your home could sell for in as little as 3 minutes with a no-obligation cash offer.
Estimated market value
$303,100

