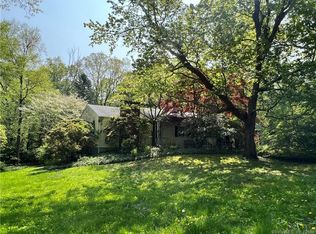Sold for $839,000
$839,000
43 Blue Ridge Road, Wilton, CT 06897
4beds
1,484sqft
Single Family Residence
Built in 1954
1.4 Acres Lot
$844,700 Zestimate®
$565/sqft
$4,934 Estimated rent
Home value
$844,700
$760,000 - $938,000
$4,934/mo
Zestimate® history
Loading...
Owner options
Explore your selling options
What's special
Renovated, Refined, Ready to welcome you Home! Nestled in a quiet Wilton neighborhood, this fully renovated ranch-style home offers turnkey living inside and out. The brand-new kitchen is filled with natural light and opens to the dining area, living room and sunroom creating a warm and inviting space. The main level features three bedrooms, including a primary suite with an en-suite bath, plus an additional full and half bath. The finished walk-out lower level adds versatility, complete with a spacious recreation/playroom, full bathroom, wet bar, and a flexible room ideal for guests, or a home office. Set on 1.4 beautifully landscaped acres, the property is ideal for outdoor entertaining and everyday enjoyment.
Zillow last checked: 8 hours ago
Listing updated: November 10, 2025 at 03:20pm
Listed by:
Barbara Sweeney (203)451-6522,
Coldwell Banker Realty 203-227-8424
Bought with:
Michelle Genovesi, RES.0255167
William Raveis Real Estate
Source: Smart MLS,MLS#: 24108422
Facts & features
Interior
Bedrooms & bathrooms
- Bedrooms: 4
- Bathrooms: 4
- Full bathrooms: 3
- 1/2 bathrooms: 1
Primary bedroom
- Features: Full Bath, Hardwood Floor
- Level: Main
Bedroom
- Features: Hardwood Floor
- Level: Main
Bedroom
- Features: Hardwood Floor
- Level: Main
Bedroom
- Features: Engineered Wood Floor
- Level: Lower
Bathroom
- Features: Tub w/Shower, Tile Floor
- Level: Main
Bathroom
- Features: Tile Floor
- Level: Main
Bathroom
- Level: Lower
Dining room
- Features: Hardwood Floor
- Level: Main
Kitchen
- Features: Kitchen Island, Hardwood Floor
- Level: Main
Living room
- Features: Bay/Bow Window, Fireplace, Hardwood Floor
- Level: Main
Other
- Features: Wet Bar, Engineered Wood Floor
- Level: Lower
Rec play room
- Features: Engineered Wood Floor
- Level: Lower
Heating
- Baseboard, Forced Air, Oil
Cooling
- Central Air
Appliances
- Included: Electric Range, Range Hood, Refrigerator, Dishwasher, Washer, Wine Cooler, Water Heater
- Laundry: Main Level
Features
- Open Floorplan
- Doors: Storm Door(s)
- Basement: Full,Heated,Storage Space,Finished,Interior Entry
- Attic: Storage,Access Via Hatch
- Number of fireplaces: 1
Interior area
- Total structure area: 1,484
- Total interior livable area: 1,484 sqft
- Finished area above ground: 1,484
Property
Parking
- Total spaces: 4
- Parking features: Attached, Paved, Driveway, Garage Door Opener, Asphalt
- Attached garage spaces: 1
- Has uncovered spaces: Yes
Features
- Exterior features: Rain Gutters, Garden
Lot
- Size: 1.40 Acres
- Features: Level, Rolling Slope
Details
- Parcel number: 1923885
- Zoning: R-2
Construction
Type & style
- Home type: SingleFamily
- Architectural style: Ranch
- Property subtype: Single Family Residence
Materials
- Clapboard, Wood Siding
- Foundation: Concrete Perimeter
- Roof: Asphalt
Condition
- New construction: No
- Year built: 1954
Utilities & green energy
- Sewer: Septic Tank
- Water: Well
- Utilities for property: Cable Available
Green energy
- Energy efficient items: Ridge Vents, Doors
Community & neighborhood
Community
- Community features: Golf, Health Club, Library, Medical Facilities, Playground, Public Rec Facilities
Location
- Region: Wilton
- Subdivision: Cannondale
Price history
| Date | Event | Price |
|---|---|---|
| 11/10/2025 | Sold | $839,000$565/sqft |
Source: | ||
| 9/5/2025 | Listed for sale | $839,000-6.7%$565/sqft |
Source: | ||
| 8/20/2024 | Listing removed | -- |
Source: | ||
| 7/1/2024 | Price change | $899,000+2.7%$606/sqft |
Source: | ||
| 5/30/2024 | Listed for sale | $875,000+52.2%$590/sqft |
Source: | ||
Public tax history
| Year | Property taxes | Tax assessment |
|---|---|---|
| 2025 | $11,397 +2% | $466,900 |
| 2024 | $11,178 +8.8% | $466,900 +32.9% |
| 2023 | $10,278 +3.7% | $351,260 |
Find assessor info on the county website
Neighborhood: 06897
Nearby schools
GreatSchools rating
- 9/10Cider Mill SchoolGrades: 3-5Distance: 1.7 mi
- 9/10Middlebrook SchoolGrades: 6-8Distance: 1.9 mi
- 10/10Wilton High SchoolGrades: 9-12Distance: 1.2 mi
Schools provided by the listing agent
- Elementary: Miller-Driscoll
- Middle: Middlebrook,Cider Mill
- High: Wilton
Source: Smart MLS. This data may not be complete. We recommend contacting the local school district to confirm school assignments for this home.
Get pre-qualified for a loan
At Zillow Home Loans, we can pre-qualify you in as little as 5 minutes with no impact to your credit score.An equal housing lender. NMLS #10287.
Sell with ease on Zillow
Get a Zillow Showcase℠ listing at no additional cost and you could sell for —faster.
$844,700
2% more+$16,894
With Zillow Showcase(estimated)$861,594
