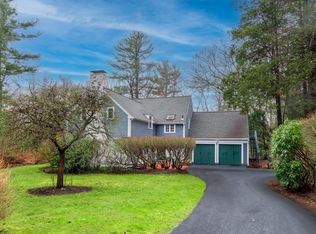Sold for $1,365,000
$1,365,000
43 Bretton Rd, Dover, MA 02030
3beds
2,248sqft
Single Family Residence
Built in 1932
0.88 Acres Lot
$1,426,600 Zestimate®
$607/sqft
$4,934 Estimated rent
Home value
$1,426,600
$1.34M - $1.53M
$4,934/mo
Zestimate® history
Loading...
Owner options
Explore your selling options
What's special
Delightful stone and timber Cotswold cottage privately set at the end of a cul de sac in walking distance of Noanet Woodlands. Originally built in 1928, this charming 3BR 3BA home overlooks a beautiful stone patio, lawns and gorgeous gardens. The renovated kitchen boasts Russian marble countertops, Wolf electric cooktop, built in sub zero and wall oven. A cozy dining room, enchanting living room with cathedral ceiling and large stone fireplace, a stone floored sunroom, laundry, bedroom and full bath complete the first floor. Two bedrooms and two baths on second floor. Recent updates: chimney repointed, washer/dryer/dishwasher replaced & floors refinished. Radiant heat in kitchen & first floor bedroom. Irrigation front & back yards. The town of Dover is only 25 minutes from Boston, enjoys a low tax rate & excellent school system.
Zillow last checked: 8 hours ago
Listing updated: April 01, 2024 at 06:32am
Listed by:
Mary Crane 617-413-2879,
Berkshire Hathaway HomeServices Commonwealth Real Estate 508-785-2111
Bought with:
The Atwood Scannell Team
Dover Country Properties Inc.
Source: MLS PIN,MLS#: 73195630
Facts & features
Interior
Bedrooms & bathrooms
- Bedrooms: 3
- Bathrooms: 3
- Full bathrooms: 3
- Main level bedrooms: 1
Primary bedroom
- Features: Bathroom - Full, Walk-In Closet(s), Flooring - Hardwood
- Level: Second
- Area: 234
- Dimensions: 13 x 18
Bedroom 2
- Features: Flooring - Hardwood
- Level: Second
- Area: 299
- Dimensions: 13 x 23
Bedroom 3
- Features: Bathroom - Full, Flooring - Hardwood
- Level: Main,First
- Area: 150
- Dimensions: 15 x 10
Primary bathroom
- Features: Yes
Bathroom 1
- Features: Bathroom - Full, Bathroom - Tiled With Tub & Shower, Flooring - Stone/Ceramic Tile
- Level: First
Bathroom 2
- Features: Bathroom - Full, Bathroom - Tiled With Tub, Flooring - Stone/Ceramic Tile
- Level: Second
Bathroom 3
- Features: Bathroom - Full, Bathroom - Tiled With Shower Stall, Flooring - Stone/Ceramic Tile
- Level: Second
Dining room
- Features: Flooring - Hardwood
- Level: First
- Area: 64
- Dimensions: 8 x 8
Kitchen
- Features: Flooring - Hardwood, Countertops - Stone/Granite/Solid, Cabinets - Upgraded, Stainless Steel Appliances
- Level: First
- Area: 182
- Dimensions: 13 x 14
Living room
- Features: Cathedral Ceiling(s), Flooring - Hardwood
- Level: First
- Area: 448
- Dimensions: 16 x 28
Heating
- Electric Baseboard, Radiant, Oil
Cooling
- Central Air
Appliances
- Included: Water Heater, Oven, Dishwasher, Range, Refrigerator, Washer, Dryer
Features
- Sun Room
- Flooring: Tile, Hardwood, Stone / Slate, Flooring - Stone/Ceramic Tile
- Basement: Partial,Interior Entry,Concrete,Unfinished
- Number of fireplaces: 1
- Fireplace features: Living Room
Interior area
- Total structure area: 2,248
- Total interior livable area: 2,248 sqft
Property
Parking
- Total spaces: 4
- Parking features: Paved Drive, Off Street, Paved
- Uncovered spaces: 4
Features
- Patio & porch: Patio
- Exterior features: Patio, Storage, Professional Landscaping, Sprinkler System
Lot
- Size: 0.88 Acres
- Features: Cul-De-Sac, Level
Details
- Parcel number: M:0012 B:00135 L:0000,79068
- Zoning: res
Construction
Type & style
- Home type: SingleFamily
- Architectural style: Tudor
- Property subtype: Single Family Residence
Materials
- Frame
- Foundation: Concrete Perimeter
- Roof: Shingle
Condition
- Year built: 1932
Utilities & green energy
- Electric: 200+ Amp Service
- Sewer: Private Sewer
- Water: Private
Community & neighborhood
Security
- Security features: Security System
Community
- Community features: Walk/Jog Trails
Location
- Region: Dover
Other
Other facts
- Road surface type: Paved
Price history
| Date | Event | Price |
|---|---|---|
| 3/29/2024 | Sold | $1,365,000+3%$607/sqft |
Source: MLS PIN #73195630 Report a problem | ||
| 1/29/2024 | Contingent | $1,325,000$589/sqft |
Source: MLS PIN #73195630 Report a problem | ||
| 1/23/2024 | Listed for sale | $1,325,000+47.4%$589/sqft |
Source: MLS PIN #73195630 Report a problem | ||
| 4/25/2019 | Sold | $899,000$400/sqft |
Source: C21 Commonwealth Sold #72440200_02030 Report a problem | ||
| 2/1/2019 | Pending sale | $899,000$400/sqft |
Source: Berkshire Hathaway HomeServices Commonwealth Real Estate #72440200 Report a problem | ||
Public tax history
| Year | Property taxes | Tax assessment |
|---|---|---|
| 2025 | $12,512 +8% | $1,110,200 +5% |
| 2024 | $11,588 +2.6% | $1,057,300 +14.2% |
| 2023 | $11,289 +5.5% | $926,100 +7.5% |
Find assessor info on the county website
Neighborhood: 02030
Nearby schools
GreatSchools rating
- 7/10Chickering Elementary SchoolGrades: PK-5Distance: 0.8 mi
- 8/10Dover-Sherborn Regional Middle SchoolGrades: 6-8Distance: 3 mi
- 10/10Dover-Sherborn Regional High SchoolGrades: 9-12Distance: 3.1 mi
Schools provided by the listing agent
- Elementary: Chickering
- Middle: Dover-Sherborn
- High: Dover-Sherborn
Source: MLS PIN. This data may not be complete. We recommend contacting the local school district to confirm school assignments for this home.
Get a cash offer in 3 minutes
Find out how much your home could sell for in as little as 3 minutes with a no-obligation cash offer.
Estimated market value$1,426,600
Get a cash offer in 3 minutes
Find out how much your home could sell for in as little as 3 minutes with a no-obligation cash offer.
Estimated market value
$1,426,600
