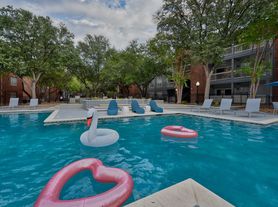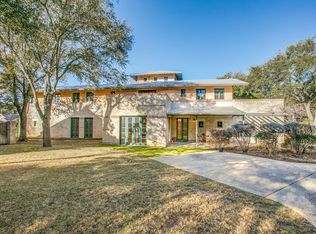Discover refined living in this stunning 3-bedroom, 4-bath residence located directly on the prestigious Quarry Golf Course. From the moment you step inside, you'll be captivated by rich hardwood and elegant tile flooring throughout-no carpet in sight, just timeless style and easy maintenance. The open-concept living space is anchored by a beautiful fireplace, perfect for cozy evenings, while walls of windows invite in natural light and offer serene golf course views. The gourmet kitchen boasts sleek stainless steel appliances and abundant storage, creating both function and flair. An elevator provides effortless access to every level, and the oversized two-car garage ensures both convenience and security. Outdoor living is equally inviting with a heated tub, fire pit table, and built-in grill-ideal for entertaining or simply unwinding under the Texas sky. This home pairs luxury with comfort in every detail, offering a lifestyle as impressive as its setting. Welcome to 43 Bristol Green-your personal retreat in the heart of San Antonio.
House for rent
$7,500/mo
43 Bristol Grn, San Antonio, TX 78209
4beds
4,502sqft
Price may not include required fees and charges.
Singlefamily
Available now
-- Pets
Ceiling fan
In unit laundry
-- Parking
Central, fireplace
What's special
Beautiful fireplaceBuilt-in grillFire pit tableWalls of windowsOutdoor livingOpen-concept living spaceSleek stainless steel appliances
- 36 days
- on Zillow |
- -- |
- -- |
Travel times
Looking to buy when your lease ends?
Consider a first-time homebuyer savings account designed to grow your down payment with up to a 6% match & 3.83% APY.
Facts & features
Interior
Bedrooms & bathrooms
- Bedrooms: 4
- Bathrooms: 4
- Full bathrooms: 4
Rooms
- Room types: Dining Room
Heating
- Central, Fireplace
Cooling
- Ceiling Fan
Appliances
- Included: Dishwasher, Disposal, Dryer, Refrigerator, Stove, Washer
- Laundry: In Unit, Main Level
Features
- All Bedrooms Upstairs, Ceiling Fan(s), Central Vacuum, Chandelier, Eat-in Kitchen, High Ceilings, Open Floorplan, Separate Dining Room, Two Living Area, Utility Room Inside, View, Walk-In Closet(s), Walk-In Pantry
- Flooring: Wood
- Has fireplace: Yes
- Furnished: Yes
Interior area
- Total interior livable area: 4,502 sqft
Property
Parking
- Details: Contact manager
Features
- Stories: 2
- Exterior features: Contact manager
- Has view: Yes
- View description: Water View
Details
- Parcel number: 686394
Construction
Type & style
- Home type: SingleFamily
- Property subtype: SingleFamily
Materials
- Roof: Metal
Condition
- Year built: 1998
Community & HOA
Location
- Region: San Antonio
Financial & listing details
- Lease term: Max # of Months (12),Min # of Months (3)
Price history
| Date | Event | Price |
|---|---|---|
| 8/29/2025 | Listed for rent | $7,500-25%$2/sqft |
Source: LERA MLS #1896688 | ||
| 6/6/2024 | Sold | -- |
Source: | ||
| 4/4/2024 | Pending sale | $1,199,000$266/sqft |
Source: | ||
| 2/2/2024 | Price change | $1,199,000-4.1%$266/sqft |
Source: | ||
| 11/4/2023 | Listing removed | -- |
Source: Zillow Rentals | ||

