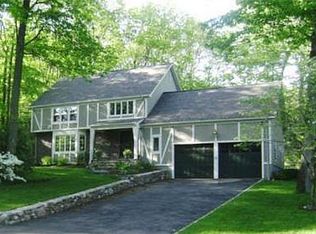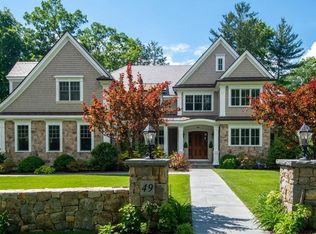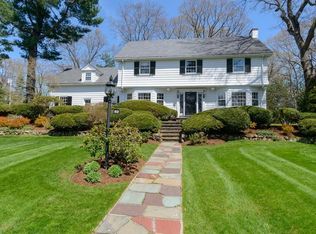Stately brick Colonial in sought after Cliff Estates is beautifully sited on a magnificent private corner lot. The exquisite two story foyer welcomes you into this spectacular property. Elegant living room with fireplace, built-ins and grand dining room with floor to ceiling windows and butler's pantry are perfectly suited for entertaining. Bright chef's kitchen with oversize center island, white cabinets, Wolf and subzero appliances, and dining area which opens to generous family room overlooking expansive level yard. Porch and patio are surrounded by lush landscaping and mature trees. Stunning quiet mahogany office with coffered ceiling. Exceptional Master Suite offers private retreat including 2 walk in closets, 2 separate baths with radiant heat and media sitting area with kitchenette. Third floor bonus suite with full bath. Fantastic lower level with exercise room, media room, full bath and play area. Separate 2/4 car garage with finished room completes this impressive property.
This property is off market, which means it's not currently listed for sale or rent on Zillow. This may be different from what's available on other websites or public sources.


