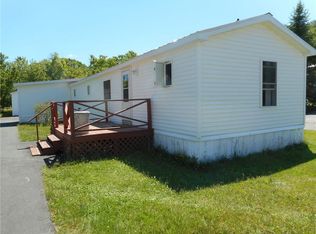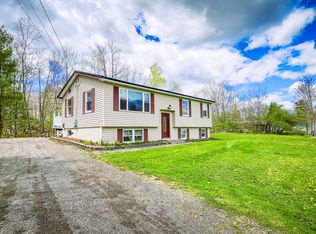Closed
$147,000
43 Call Road, Milford, ME 04461
2beds
1,046sqft
Single Family Residence
Built in 1953
0.34 Acres Lot
$182,100 Zestimate®
$141/sqft
$1,252 Estimated rent
Home value
$182,100
$169,000 - $195,000
$1,252/mo
Zestimate® history
Loading...
Owner options
Explore your selling options
What's special
This unique home is very solid, built in 1953 by the homeowner's family. Mostly hardwood flooring throughout, A pull down staircase to attic which is completely plywood on the floor for a whole lot of storage. A full poured concrete basement with exterior access. Although the town has this as a 2 bedroom, it has also been used as a 3 bedroom. One full bath and separate laundry room with second shower. A detached one car garage behind home. Two driveways for plenty of parking. This double lot make it great for an addition, another garage, garden, pool or you choose. Only minutes from all amenities including the University of Maine. A great deal at $147,000.
Zillow last checked: 8 hours ago
Listing updated: January 14, 2025 at 07:07pm
Listed by:
Beal Realty
Bought with:
First Choice Real Estate
Source: Maine Listings,MLS#: 1567543
Facts & features
Interior
Bedrooms & bathrooms
- Bedrooms: 2
- Bathrooms: 1
- Full bathrooms: 1
Bedroom 1
- Features: Closet
- Level: First
- Area: 150 Square Feet
- Dimensions: 15 x 10
Bedroom 2
- Features: Closet
- Level: First
- Area: 64 Square Feet
- Dimensions: 8 x 8
Bonus room
- Level: First
- Area: 180 Square Feet
- Dimensions: 18 x 10
Kitchen
- Features: Eat-in Kitchen
- Level: First
- Area: 163.8 Square Feet
- Dimensions: 13 x 12.6
Living room
- Level: First
- Area: 170 Square Feet
- Dimensions: 17 x 10
Heating
- Hot Water
Cooling
- None
Appliances
- Included: Electric Range, Refrigerator
Features
- Flooring: Vinyl, Wood
- Basement: Interior Entry,Full,Sump Pump,Unfinished
- Has fireplace: No
Interior area
- Total structure area: 1,046
- Total interior livable area: 1,046 sqft
- Finished area above ground: 1,046
- Finished area below ground: 0
Property
Parking
- Total spaces: 1
- Parking features: Gravel, 1 - 4 Spaces, Garage Door Opener, Detached
- Garage spaces: 1
Features
- Patio & porch: Deck, Porch
Lot
- Size: 0.34 Acres
- Features: Neighborhood, Suburban, Level, Open Lot
Details
- Parcel number: MILDM023B056
- Zoning: Village Res
Construction
Type & style
- Home type: SingleFamily
- Architectural style: Ranch
- Property subtype: Single Family Residence
Materials
- Wood Frame, Wood Siding
- Foundation: Block
- Roof: Metal
Condition
- Year built: 1953
Utilities & green energy
- Electric: Circuit Breakers
- Sewer: Public Sewer
- Water: Public
Community & neighborhood
Location
- Region: Milford
Other
Other facts
- Road surface type: Paved
Price history
| Date | Event | Price |
|---|---|---|
| 9/28/2023 | Sold | $147,000$141/sqft |
Source: | ||
| 8/11/2023 | Pending sale | $147,000$141/sqft |
Source: | ||
| 8/3/2023 | Listed for sale | $147,000$141/sqft |
Source: | ||
Public tax history
| Year | Property taxes | Tax assessment |
|---|---|---|
| 2024 | $1,676 +4.8% | $76,200 |
| 2023 | $1,600 +16.6% | $76,200 |
| 2022 | $1,372 | $76,200 |
Find assessor info on the county website
Neighborhood: 04461
Nearby schools
GreatSchools rating
- NADr Lewis S Libby SchoolGrades: PK-8Distance: 0.3 mi
Get pre-qualified for a loan
At Zillow Home Loans, we can pre-qualify you in as little as 5 minutes with no impact to your credit score.An equal housing lender. NMLS #10287.

