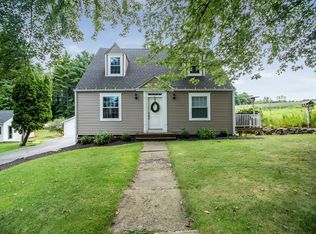Welcome Home! This 3 bedroom 2 1/2 bathroom Cape style home is ready for new owners. The current owners built the home in 1999, along w/adding an addition in 2005, & this home has been well maintained & improved during their years of ownership. The home is sitting on a private 1.79 AC lot surrounded by unbuildable/protected land ensures many years of enjoyment. The 1st floor feat. a great eating space kitchen w/ granite counters & tile floors that leads to the 20x30 rear deck. The cozy living room features beautiful wood floors, crown molding, chair rail & a pellet stove . Additionally there is a great dining room, full bathroom, & laundry facilities. To top it off- a great 24x26 family/game room with wood floors, vaulted ceilings & access to the 30x50 deck with AG pool. The 2nd floor features 3 generous sized bedrooms, plenty of closet space along with a 2nd full bathroom. The basement is fully finished & current an approved home based business with vinyl floors, a 1/2 bath & more.
This property is off market, which means it's not currently listed for sale or rent on Zillow. This may be different from what's available on other websites or public sources.
