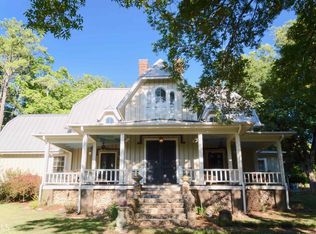Own your own piece of History in the Historic Cave Spring. This home is on the National Register of Hictoric Places it is the oldest standing house in Cave Spring once served as a hospital during the Civil War. This lovely and interesting home is crossed fenced with a barn.
This property is off market, which means it's not currently listed for sale or rent on Zillow. This may be different from what's available on other websites or public sources.
