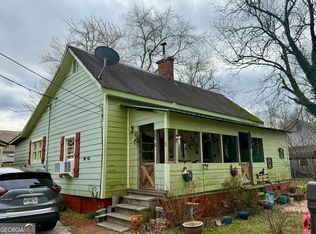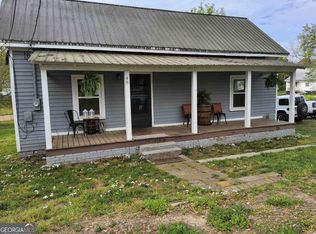Closed
$295,000
43 Chestnut St, Commerce, GA 30529
4beds
--sqft
Single Family Residence, Residential
Built in 2023
5,227.2 Square Feet Lot
$326,000 Zestimate®
$--/sqft
$2,432 Estimated rent
Home value
$326,000
$306,000 - $346,000
$2,432/mo
Zestimate® history
Loading...
Owner options
Explore your selling options
What's special
BRAND NEW CONSTRUCTION DOWNTOWN! You must view this home to appreciate the beauty. You'll find three bedrooms and two full baths on the upper level, and the master bed/bath plus another half bath on the main level. This all electric home has a rocking chair front porch, with entrances at the front and back. AND there is no carpet! The entire home has LVP, excluding the wooden staircase. An open concept main floor includes bar seating in the kitchen opening into a living room with plenty of natural light. This home also houses double paned windows, a double vanity in the master, all granite countertops throughout, and the convenience of being less than two miles to Ingles and even closer to dining options. Make an appointment today and let's put your LAST name on this FRONT door!
Zillow last checked: 8 hours ago
Listing updated: August 07, 2024 at 10:52pm
Listing Provided by:
Pat Astrin,
Astrin Real Estate
Bought with:
NON-MLS NMLS
Non FMLS Member
Source: FMLS GA,MLS#: 7336770
Facts & features
Interior
Bedrooms & bathrooms
- Bedrooms: 4
- Bathrooms: 4
- Full bathrooms: 3
- 1/2 bathrooms: 1
- Main level bathrooms: 1
- Main level bedrooms: 1
Primary bedroom
- Features: Master on Main
- Level: Master on Main
Bedroom
- Features: Master on Main
Primary bathroom
- Features: Double Vanity, Tub/Shower Combo
Dining room
- Features: Open Concept
Kitchen
- Features: Breakfast Bar, Cabinets Other, Eat-in Kitchen, Kitchen Island, Pantry, Stone Counters, View to Family Room
Heating
- Central
Cooling
- Ceiling Fan(s), Central Air, Electric
Appliances
- Included: Dishwasher, Microwave
- Laundry: In Kitchen
Features
- Double Vanity, High Speed Internet, Walk-In Closet(s)
- Flooring: Laminate
- Windows: None
- Basement: None
- Has fireplace: No
- Fireplace features: None
- Common walls with other units/homes: No Common Walls
Interior area
- Total structure area: 0
- Finished area above ground: 0
- Finished area below ground: 0
Property
Parking
- Parking features: Kitchen Level, Parking Pad
- Has uncovered spaces: Yes
Accessibility
- Accessibility features: None
Features
- Levels: Two
- Stories: 2
- Patio & porch: Front Porch
- Exterior features: None, No Dock
- Pool features: None
- Spa features: None
- Fencing: None
- Has view: Yes
- View description: Rural
- Waterfront features: None
- Body of water: None
Lot
- Size: 5,227 sqft
- Features: Level
Details
- Additional structures: None
- Parcel number: C11 031
- Other equipment: None
- Horse amenities: None
Construction
Type & style
- Home type: SingleFamily
- Architectural style: Craftsman
- Property subtype: Single Family Residence, Residential
Materials
- Cedar, Wood Siding
- Foundation: Slab
- Roof: Composition
Condition
- New Construction
- New construction: Yes
- Year built: 2023
Utilities & green energy
- Electric: Other
- Sewer: Public Sewer
- Water: Public
- Utilities for property: Cable Available, Electricity Available, Water Available
Green energy
- Energy efficient items: None
- Energy generation: None
Community & neighborhood
Security
- Security features: None
Community
- Community features: Near Schools, Near Shopping
Location
- Region: Commerce
- Subdivision: None
HOA & financial
HOA
- Has HOA: No
Other
Other facts
- Ownership: Fee Simple
- Road surface type: Paved
Price history
| Date | Event | Price |
|---|---|---|
| 5/20/2024 | Sold | $295,000-1.3% |
Source: | ||
| 2/10/2024 | Listed for sale | $299,000+49.5% |
Source: | ||
| 1/24/2024 | Sold | $200,000-27.3% |
Source: | ||
| 1/2/2024 | Pending sale | $275,000 |
Source: | ||
| 12/1/2023 | Price change | $275,000-8.3% |
Source: | ||
Public tax history
| Year | Property taxes | Tax assessment |
|---|---|---|
| 2024 | $3,759 +915.4% | $134,928 +921.6% |
| 2023 | $370 +12.7% | $13,208 +30.4% |
| 2022 | $328 -1.9% | $10,128 |
Find assessor info on the county website
Neighborhood: 30529
Nearby schools
GreatSchools rating
- 6/10Commerce Elementary SchoolGrades: 3-4Distance: 0.7 mi
- 7/10Commerce Middle SchoolGrades: 5-8Distance: 1.5 mi
- 8/10Commerce High SchoolGrades: 9-12Distance: 1 mi
Schools provided by the listing agent
- Elementary: Commerce
- Middle: Commerce
- High: Commerce
Source: FMLS GA. This data may not be complete. We recommend contacting the local school district to confirm school assignments for this home.
Get pre-qualified for a loan
At Zillow Home Loans, we can pre-qualify you in as little as 5 minutes with no impact to your credit score.An equal housing lender. NMLS #10287.

