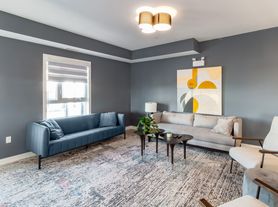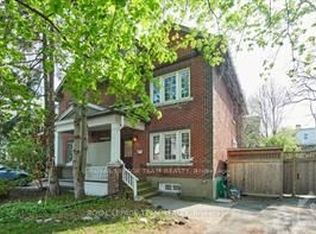An incredibly spacious two-storey unit on one of Wellington Village's most sought-after streets. A renovated three bedroom upper unit with private driveway, private entrance, and dedicated outdoor terrace space. The kitchen is clean and updated with stainless appliances and big enough to have an eating area. Two flex rooms off the kitchen can be your living room and dining/office/den. You will not be disappointed with the space here. Plenty of additional storage in the two-level entrance. A second separate entrance/exit at the rear and lots of light from ample windows in every room. There's also a large backyard with private exclusive use patio. Forced air heating and central A/C. In unit laundry. A perfect fit for the work from home employee. Close to Civic Hospital, Tunney's Pasture, and light rail. Live comfortably an quietly in this character residence with true outdoor living space, and all of the amenities right at your door. 93 Walk Score. 100 Bike Score. Available early September.
IDX information is provided exclusively for consumers' personal, non-commercial use, that it may not be used for any purpose other than to identify prospective properties consumers may be interested in purchasing, and that data is deemed reliable but is not guaranteed accurate by the MLS .
Apartment for rent
C$2,900/mo
43 Clarendon Ave #A, Ottawa, ON K1Y 0P3
3beds
Price may not include required fees and charges.
Multifamily
Available now
-- Pets
Central air
Ensuite laundry
2 Parking spaces parking
Natural gas, forced air
What's special
Private drivewayPrivate entranceDedicated outdoor terrace spaceStainless appliancesEating areaFlex roomsPlenty of additional storage
- 38 days
- on Zillow |
- -- |
- -- |
Travel times
Renting now? Get $1,000 closer to owning
Unlock a $400 renter bonus, plus up to a $600 savings match when you open a Foyer+ account.
Offers by Foyer; terms for both apply. Details on landing page.
Facts & features
Interior
Bedrooms & bathrooms
- Bedrooms: 3
- Bathrooms: 1
- Full bathrooms: 1
Heating
- Natural Gas, Forced Air
Cooling
- Central Air
Appliances
- Laundry: Ensuite
Property
Parking
- Total spaces: 2
- Details: Contact manager
Features
- Stories: 2
- Exterior features: Contact manager
Construction
Type & style
- Home type: MultiFamily
- Property subtype: MultiFamily
Community & HOA
Location
- Region: Ottawa
Financial & listing details
- Lease term: Contact For Details
Price history
Price history is unavailable.

