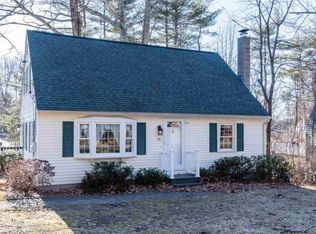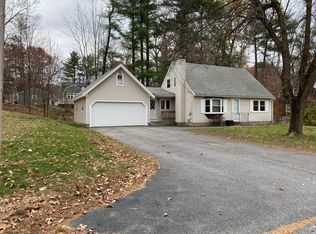Closed
Listed by:
Virginia Kazlouskas Gregory,
Harmony R.E. Inc. 603-883-8840
Bought with: Tessa Parziale Real Estate
$540,000
43 Conant Road, Nashua, NH 03062
4beds
2,070sqft
Single Family Residence
Built in 1965
0.37 Acres Lot
$576,900 Zestimate®
$261/sqft
$3,247 Estimated rent
Home value
$576,900
$542,000 - $612,000
$3,247/mo
Zestimate® history
Loading...
Owner options
Explore your selling options
What's special
This 4 bedroom, 2 bath Gambrel home with a 2 car detached garage is located at 43 Conant Rd in Nashua. Step inside to discover a spacious custom kitchen, boasting a vaulted ceiling, a wall of windows adorned with transoms, and skylights that flood the space with natural light. The kitchen is a chef's dream with sleek black quartz counters, stainless steel appliances, and ample cabinet space. It seamlessly flows onto a private deck, offering picturesque views of the expansive backyard, perfect for entertaining guests or enjoying peaceful mornings with a cup of coffee. Outside, the home exudes curb appeal with mature gardens and a firepit for outdoor enjoyment. Situated on a corner lot, a circular driveway provides convenient access to the side street. As you explore further, you'll find a fully finished walkout basement, featuring a cozy woodstove and a stunning stone tiled hearth, creating an inviting atmosphere for relaxation or gatherings. The basement also offers additional storage space for your convenience. Updates including irrigation, central air conditioning, architectural shingles and beautifully updated modern bathrooms, ensuring comfort and style. Conveniently located close to stores, shopping, amenities, the highway and Massachusetts for commuters. Don't miss the opportunity to make this property your own. Showings start at the Open House Saturday, April 27 and Sunday April 28th from 11AM-1PM.
Zillow last checked: 8 hours ago
Listing updated: June 18, 2024 at 08:54am
Listed by:
Virginia Kazlouskas Gregory,
Harmony R.E. Inc. 603-883-8840
Bought with:
Brieyana Santana
Tessa Parziale Real Estate
Source: PrimeMLS,MLS#: 4990131
Facts & features
Interior
Bedrooms & bathrooms
- Bedrooms: 4
- Bathrooms: 2
- Full bathrooms: 2
Heating
- Natural Gas, Wood, Hot Air, Wood Stove
Cooling
- Central Air
Appliances
- Included: Dishwasher, Microwave, Refrigerator, Gas Stove
- Laundry: Laundry Hook-ups
Features
- Cathedral Ceiling(s), Ceiling Fan(s), Dining Area, Hearth, Kitchen Island
- Flooring: Carpet, Hardwood, Tile
- Basement: Concrete Floor,Daylight,Full,Partially Finished,Interior Stairs,Storage Space,Walkout,Walk-Out Access
Interior area
- Total structure area: 2,454
- Total interior livable area: 2,070 sqft
- Finished area above ground: 1,686
- Finished area below ground: 384
Property
Parking
- Total spaces: 6
- Parking features: Paved, Auto Open, Driveway, Garage, Parking Spaces 6+, Detached
- Garage spaces: 2
- Has uncovered spaces: Yes
Features
- Levels: Two
- Stories: 2
- Exterior features: Deck, Natural Shade
- Fencing: Partial
- Frontage length: Road frontage: 254
Lot
- Size: 0.37 Acres
- Features: Corner Lot, Landscaped, Wooded
Details
- Parcel number: NASHMCL00749
- Zoning description: R9
Construction
Type & style
- Home type: SingleFamily
- Architectural style: Gambrel
- Property subtype: Single Family Residence
Materials
- Wood Frame, Wood Siding
- Foundation: Concrete
- Roof: Asphalt Shingle
Condition
- New construction: No
- Year built: 1965
Utilities & green energy
- Electric: 100 Amp Service, Circuit Breakers
- Sewer: Public Sewer
- Utilities for property: Cable Available
Community & neighborhood
Location
- Region: Nashua
Other
Other facts
- Road surface type: Paved
Price history
| Date | Event | Price |
|---|---|---|
| 6/18/2024 | Sold | $540,000+4.9%$261/sqft |
Source: | ||
| 5/3/2024 | Contingent | $515,000$249/sqft |
Source: | ||
| 4/24/2024 | Listed for sale | $515,000$249/sqft |
Source: | ||
| 4/12/2024 | Contingent | $515,000$249/sqft |
Source: | ||
| 4/3/2024 | Listed for sale | $515,000+58.5%$249/sqft |
Source: | ||
Public tax history
| Year | Property taxes | Tax assessment |
|---|---|---|
| 2024 | $7,732 +3.7% | $486,300 +18.9% |
| 2023 | $7,454 +0.9% | $408,900 |
| 2022 | $7,389 +2.5% | $408,900 +31.7% |
Find assessor info on the county website
Neighborhood: 03062
Nearby schools
GreatSchools rating
- 8/10Main Dunstable SchoolGrades: K-5Distance: 1 mi
- 4/10Elm Street Middle SchoolGrades: 6-8Distance: 2.3 mi
- 7/10Nashua High School SouthGrades: 9-12Distance: 1.6 mi
Schools provided by the listing agent
- Elementary: Main Dunstable Elementary Sch
- Middle: Elm Street Middle School
- High: Nashua High School South
- District: Nashua School District
Source: PrimeMLS. This data may not be complete. We recommend contacting the local school district to confirm school assignments for this home.
Get a cash offer in 3 minutes
Find out how much your home could sell for in as little as 3 minutes with a no-obligation cash offer.
Estimated market value$576,900
Get a cash offer in 3 minutes
Find out how much your home could sell for in as little as 3 minutes with a no-obligation cash offer.
Estimated market value
$576,900

