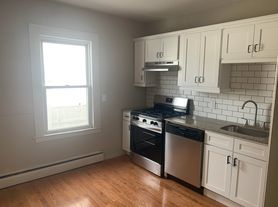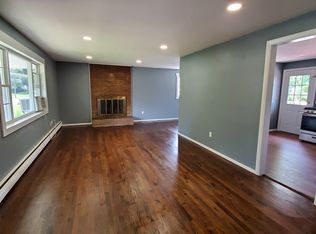Welcome to this inviting 3-bedroom, 2-bathroom home offering a blend of modern updates and comfortable living spaces. The main level features a bright dining room with sliding doors that open to a spacious deck and a large partially fenced backyard-perfect for outdoor gatherings. The updated kitchen is equipped with granite countertops, refrigerator, stove, and dishwasher. Upstairs, you'll find three well-proportioned bedrooms and a full bath, while the finished basement provides flexible additional living space along with a second full bath. Additional highlights include a screened-in front porch, mini-splits for first-floor air conditioning, washer and dryer, detached garage, and ample driveway parking. Pets are considered on a case-by-case basis; no smoking permitted.
House for rent
$2,860/mo
Fees may apply
43 Dartmouth Ave, West Hartford, CT 06110
3beds
1,154sqft
Price may not include required fees and charges.
Singlefamily
Available now
-- Pets
-- A/C
In basement laundry
3 Parking spaces parking
Natural gas
What's special
Screened-in front porchWasher and dryerSpacious deckDetached garageAmple driveway parkingFinished basementLarge partially fenced backyard
- 32 days
- on Zillow |
- -- |
- -- |
Travel times
Looking to buy when your lease ends?
Consider a first-time homebuyer savings account designed to grow your down payment with up to a 6% match & 3.83% APY.
Facts & features
Interior
Bedrooms & bathrooms
- Bedrooms: 3
- Bathrooms: 2
- Full bathrooms: 2
Heating
- Natural Gas
Appliances
- Included: Dishwasher, Refrigerator
- Laundry: In Basement, In Unit
Features
- Has basement: Yes
Interior area
- Total interior livable area: 1,154 sqft
Property
Parking
- Total spaces: 3
- Parking features: Off Street, Covered
- Details: Contact manager
Features
- Exterior features: Architecture Style: Cape Cod, Detached, Few Trees, Heating system: Hot Water, Heating: Gas, In Basement, Lot Features: Few Trees, Sloped, Off Street, Oven/Range, Paved, Sloped, Water Heater
Details
- Parcel number: WHARMG13B1451L43
Construction
Type & style
- Home type: SingleFamily
- Architectural style: CapeCod
- Property subtype: SingleFamily
Condition
- Year built: 1924
Community & HOA
Location
- Region: West Hartford
Financial & listing details
- Lease term: 12 Months,Month To Month
Price history
| Date | Event | Price |
|---|---|---|
| 9/25/2025 | Price change | $2,860-2.2%$2/sqft |
Source: Smart MLS #24123302 | ||
| 9/2/2025 | Listed for rent | $2,925+19.4%$3/sqft |
Source: Smart MLS #24123302 | ||
| 9/12/2024 | Listing removed | $2,450$2/sqft |
Source: Zillow Rentals | ||
| 8/29/2024 | Listed for rent | $2,450-5.8%$2/sqft |
Source: Zillow Rentals | ||
| 10/4/2022 | Listing removed | -- |
Source: Zillow Rental Manager | ||

