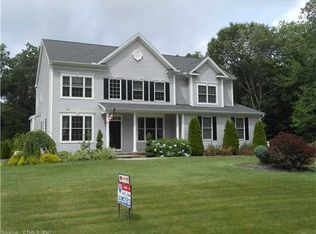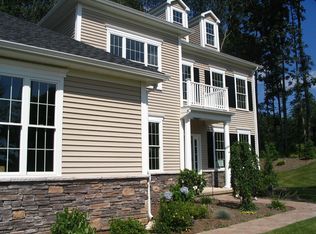Sold for $610,000
$610,000
43 Deming Road, Bolton, CT 06043
3beds
2,373sqft
Single Family Residence
Built in 2007
0.73 Acres Lot
$630,300 Zestimate®
$257/sqft
$3,633 Estimated rent
Home value
$630,300
$555,000 - $719,000
$3,633/mo
Zestimate® history
Loading...
Owner options
Explore your selling options
What's special
Welcome home to this beautiful well-maintained Colonial surrounded by nature and Bolton Land and Trust with easy access to walking trails. Home features open floor plan. Kitchen with custom cabinets, granite counter tops and stainless-steel appliances open to family room with fireplace and a view of the spacious patio with hot tub. Upstairs has primary bedroom with walk in closet, two other bedrooms, laundry and Family room that could be 4th bedroom. Enjoy the beautiful landscaping and privacy! Close to Rt 84, 384 shopping, restaurants and more! You won't be disappointed! Schedule your private showing today!
Zillow last checked: 8 hours ago
Listing updated: October 01, 2025 at 09:38am
Listed by:
Feery Team at Berkshire Hathaway HomeSerivices New England Properties,
Marielle L. Bilodeau 860-916-7443,
Berkshire Hathaway NE Prop. 860-633-3674
Bought with:
Stacey Costanzo, RES.0785077
eXp Realty
Source: Smart MLS,MLS#: 24122269
Facts & features
Interior
Bedrooms & bathrooms
- Bedrooms: 3
- Bathrooms: 3
- Full bathrooms: 2
- 1/2 bathrooms: 1
Primary bedroom
- Features: Full Bath
- Level: Upper
Bedroom
- Level: Upper
Bedroom
- Level: Upper
Dining room
- Features: Hardwood Floor
- Level: Main
Family room
- Features: Fireplace, Sliders, Hardwood Floor
- Level: Main
Great room
- Level: Upper
Kitchen
- Features: Breakfast Bar, Granite Counters, Hardwood Floor
- Level: Main
Living room
- Features: Hardwood Floor
- Level: Main
Heating
- Forced Air, Propane
Cooling
- Central Air
Appliances
- Included: Oven/Range, Microwave, Refrigerator, Dishwasher, Washer, Dryer, Electric Water Heater, Water Heater
- Laundry: Upper Level
Features
- Open Floorplan
- Basement: Full,Partially Finished
- Attic: Access Via Hatch
- Number of fireplaces: 1
Interior area
- Total structure area: 2,373
- Total interior livable area: 2,373 sqft
- Finished area above ground: 2,373
Property
Parking
- Total spaces: 2
- Parking features: Attached, Garage Door Opener
- Attached garage spaces: 2
Features
- Patio & porch: Patio
- Exterior features: Rain Gutters
- Spa features: Heated
Lot
- Size: 0.73 Acres
- Features: Few Trees, Level, Landscaped
Details
- Parcel number: 2492647
- Zoning: R-1
Construction
Type & style
- Home type: SingleFamily
- Architectural style: Colonial
- Property subtype: Single Family Residence
Materials
- Vinyl Siding
- Foundation: Concrete Perimeter
- Roof: Fiberglass
Condition
- New construction: No
- Year built: 2007
Utilities & green energy
- Sewer: Septic Tank
- Water: Well
- Utilities for property: Cable Available
Community & neighborhood
Community
- Community features: Lake, Library, Park, Shopping/Mall
Location
- Region: Bolton
- Subdivision: Birch Mountain
Price history
| Date | Event | Price |
|---|---|---|
| 9/30/2025 | Sold | $610,000+7%$257/sqft |
Source: | ||
| 9/10/2025 | Pending sale | $569,900$240/sqft |
Source: | ||
| 8/30/2025 | Listed for sale | $569,900+48%$240/sqft |
Source: | ||
| 9/28/2020 | Sold | $385,000+1.3%$162/sqft |
Source: | ||
| 8/17/2020 | Pending sale | $380,000$160/sqft |
Source: Coldwell Banker Realty #170326622 Report a problem | ||
Public tax history
| Year | Property taxes | Tax assessment |
|---|---|---|
| 2025 | $10,275 -1.3% | $318,100 |
| 2024 | $10,415 +5% | $318,100 +40.6% |
| 2023 | $9,916 +11.1% | $226,300 |
Find assessor info on the county website
Neighborhood: 06043
Nearby schools
GreatSchools rating
- 7/10Bolton Center SchoolGrades: PK-8Distance: 1.4 mi
- 6/10Bolton High SchoolGrades: 9-12Distance: 1.2 mi
Schools provided by the listing agent
- High: Bolton
Source: Smart MLS. This data may not be complete. We recommend contacting the local school district to confirm school assignments for this home.
Get pre-qualified for a loan
At Zillow Home Loans, we can pre-qualify you in as little as 5 minutes with no impact to your credit score.An equal housing lender. NMLS #10287.
Sell with ease on Zillow
Get a Zillow Showcase℠ listing at no additional cost and you could sell for —faster.
$630,300
2% more+$12,606
With Zillow Showcase(estimated)$642,906

