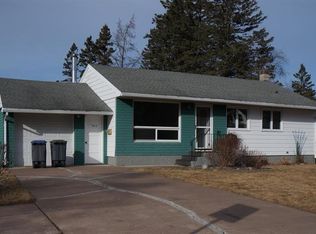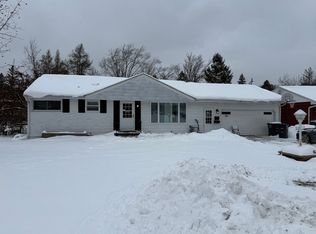Sold for $345,000 on 09/26/25
$345,000
43 E Niagara St, Duluth, MN 55811
4beds
1,969sqft
Single Family Residence
Built in 1954
9,583.2 Square Feet Lot
$349,600 Zestimate®
$175/sqft
$2,466 Estimated rent
Home value
$349,600
$294,000 - $413,000
$2,466/mo
Zestimate® history
Loading...
Owner options
Explore your selling options
What's special
Kenwood 4-bedroom home with the same owner for 40 years! Very well maintained with brand new upstairs bathroom, custom made Pecan cabinets and completely redesigned kitchen. Remodel included new attached garage, different entry, lower-level Master bedroom plus dressing room and upstairs living room. New windows and siding as well. All upstairs bedrooms have hardwood floors like the dining room. Huge lower-level family room with half bath. Big laundry room and a separate large storage room! High eff. gas furnace, 200-amp service and 2 sump pumps. Brand new last week, carpet in the Master bedroom, dressing room and stairs. Central air and large back deck. Shed and nice back yard. I'm predicting it will go fast.
Zillow last checked: 8 hours ago
Listing updated: September 26, 2025 at 12:21pm
Listed by:
Michelle Ryan 218-393-0289,
RE/MAX Results
Bought with:
Marta Swierc, MN 40596997 | WI 90380-94
RE/MAX Results
Source: Lake Superior Area Realtors,MLS#: 6121393
Facts & features
Interior
Bedrooms & bathrooms
- Bedrooms: 4
- Bathrooms: 2
- 3/4 bathrooms: 1
- 1/2 bathrooms: 1
- Main level bedrooms: 1
Primary bedroom
- Description: Addition, with new carpet and ceiling fan
- Level: Lower
- Area: 166.75 Square Feet
- Dimensions: 14.5 x 11.5
Bedroom
- Description: Hardwood floors under the carpet
- Level: Main
- Area: 144 Square Feet
- Dimensions: 12 x 12
Bedroom
- Description: Hardwood floors under the carpet
- Level: Main
- Area: 96 Square Feet
- Dimensions: 12 x 8
Bedroom
- Description: Hardwood floors under the carpet
- Level: Main
- Area: 108 Square Feet
- Dimensions: 12 x 9
Bathroom
- Description: Brand new beautiful bathroom
- Level: Main
- Area: 63.75 Square Feet
- Dimensions: 7.5 x 8.5
Bonus room
- Description: Used as a dressing room but could be the perfect nursery room, also new carpet.
- Level: Lower
- Area: 108.75 Square Feet
- Dimensions: 7.5 x 14.5
Dining room
- Description: Nice bay window and hardwood floors
- Level: Main
- Area: 224.4 Square Feet
- Dimensions: 18.7 x 12
Family room
- Description: Big space with a 1/2 bath tucked away.
- Level: Lower
- Area: 240 Square Feet
- Dimensions: 12 x 20
Kitchen
- Description: Remodeled with custom Pecan cabinetry, dishwasher, pantry cabinet and eating counter.
- Level: Main
- Area: 130.83 Square Feet
- Dimensions: 14.7 x 8.9
Living room
- Description: Addition with big windows looking out onto the back yard
- Level: Main
- Area: 169.5 Square Feet
- Dimensions: 15 x 11.3
Storage
- Description: Very large with shelving
- Level: Lower
- Area: 173.25 Square Feet
- Dimensions: 16.5 x 10.5
Utility room
- Description: High efficiency gas furnace, washer, dryer and laundry tub
- Level: Lower
- Area: 189 Square Feet
- Dimensions: 18 x 10.5
Heating
- Forced Air, Natural Gas
Cooling
- Central Air
Appliances
- Included: Dishwasher, Dryer, Microwave, Range, Refrigerator, Washer
- Laundry: Dryer Hook-Ups, Washer Hookup
Features
- Ceiling Fan(s), Eat In Kitchen, Natural Woodwork, Center Hall Foyer
- Flooring: Hardwood Floors, Tiled Floors
- Windows: Bay Window(s), Wood Frames
- Basement: Full,Egress Windows,Finished,Bath,Bedrooms,Family/Rec Room,Utility Room,Washer Hook-Ups,Dryer Hook-Ups
- Has fireplace: No
Interior area
- Total interior livable area: 1,969 sqft
- Finished area above ground: 1,117
- Finished area below ground: 852
Property
Parking
- Total spaces: 2
- Parking features: Off Street, RV Parking, Concrete, Attached, Drains, Electrical Service, Slab
- Attached garage spaces: 2
- Has uncovered spaces: Yes
Features
- Patio & porch: Deck, Porch
- Exterior features: Rain Gutters
Lot
- Size: 9,583 sqft
- Dimensions: 75 x 125
- Features: Landscaped, Pub. Transit (w/in 6 blk), Some Trees
- Residential vegetation: Partially Wooded
Details
- Additional structures: Storage Shed
- Parcel number: 010264001490
Construction
Type & style
- Home type: SingleFamily
- Architectural style: Ranch
- Property subtype: Single Family Residence
Materials
- Vinyl, Frame/Wood
- Foundation: Concrete Perimeter
- Roof: Asphalt Shingle
Condition
- Year built: 1954
Utilities & green energy
- Electric: Minnesota Power
- Sewer: Public Sewer
- Water: Public
- Utilities for property: Cable, Satellite
Community & neighborhood
Location
- Region: Duluth
Other
Other facts
- Listing terms: Cash,Conventional
- Road surface type: Paved
Price history
| Date | Event | Price |
|---|---|---|
| 9/26/2025 | Sold | $345,000+3%$175/sqft |
Source: | ||
| 8/22/2025 | Pending sale | $334,900$170/sqft |
Source: | ||
| 8/19/2025 | Listed for sale | $334,900$170/sqft |
Source: | ||
Public tax history
| Year | Property taxes | Tax assessment |
|---|---|---|
| 2024 | $3,656 +1.9% | $290,300 +7.7% |
| 2023 | $3,588 +6.5% | $269,500 +7.1% |
| 2022 | $3,368 +3.4% | $251,600 +14.8% |
Find assessor info on the county website
Neighborhood: Kenwood
Nearby schools
GreatSchools rating
- 6/10Lowell Elementary SchoolGrades: K-5Distance: 1.1 mi
- 7/10Ordean East Middle SchoolGrades: 6-8Distance: 1.6 mi
- 10/10East Senior High SchoolGrades: 9-12Distance: 2.6 mi

Get pre-qualified for a loan
At Zillow Home Loans, we can pre-qualify you in as little as 5 minutes with no impact to your credit score.An equal housing lender. NMLS #10287.
Sell for more on Zillow
Get a free Zillow Showcase℠ listing and you could sell for .
$349,600
2% more+ $6,992
With Zillow Showcase(estimated)
$356,592
