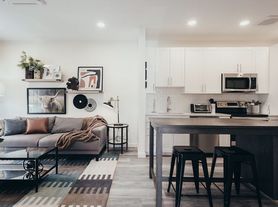Beautifully Upgraded Colonial on a Quiet Cul-de-Sac
This stunning 4-bedroom, 2.5-bath home sits on a private 1-acre lot and offers the perfect blend of comfort and style. The inviting living room features gleaming hardwood floors and a cozy fireplace, flowing into a formal dining room ideal for entertaining. The chef's kitchen boasts quartz countertops and modern finishes.
Upstairs, the spacious primary suite includes a new luxurious bath with a walk-in shower, double sinks, and marble counters. Three additional bedrooms share a new hall bath with double sinks and a relaxing Jacuzzi tub.
The finished walk-out basement provides a versatile living area, ample storage, and cozy carpeting. Step outside to enjoy a covered front porch, rear paver patio, yard, and storage shed. Additional highlights include a 2-car garage and plenty of outdoor space.
House for rent
$9,500/mo
43 Edcris Ln, Huntington, NY 11743
4beds
3,217sqft
Price may not include required fees and charges.
Singlefamily
Available Sat Nov 15 2025
-- Pets
Central air, ceiling fan
In unit laundry
2 Garage spaces parking
Oil, fireplace
What's special
Cozy fireplaceFinished walk-out basementNew luxurious bathCovered front porchRear paver patioPlenty of outdoor spaceDouble sinks
- 16 hours |
- -- |
- -- |
Travel times
Looking to buy when your lease ends?
Consider a first-time homebuyer savings account designed to grow your down payment with up to a 6% match & a competitive APY.
Facts & features
Interior
Bedrooms & bathrooms
- Bedrooms: 4
- Bathrooms: 3
- Full bathrooms: 2
- 1/2 bathrooms: 1
Heating
- Oil, Fireplace
Cooling
- Central Air, Ceiling Fan
Appliances
- Included: Dishwasher, Dryer, Microwave, Oven, Range, Refrigerator, Washer
- Laundry: In Unit, Laundry Room
Features
- Built-in Features, Ceiling Fan(s), Entrance Foyer, Formal Dining, Natural Woodwork, Primary Bathroom, Quartz/Quartzite Counters, Storage
- Flooring: Hardwood
- Has basement: Yes
- Has fireplace: Yes
Interior area
- Total interior livable area: 3,217 sqft
Property
Parking
- Total spaces: 2
- Parking features: Driveway, Garage, Covered
- Has garage: Yes
- Details: Contact manager
Features
- Exterior features: Architecture Style: Colonial, Attached, Back Yard, Built-in Features, Ceiling Fan(s), Covered, Driveway, Entrance Foyer, Family Room, Formal Dining, Garage, Garbage included in rent, Grounds Care included in rent, Heating: Oil, Landscaped, Laundry Room, Lot Features: Back Yard, Landscaped, Paved, Natural Woodwork, Patio, Paved, Porch, Primary Bathroom, Private Entrance, Quartz/Quartzite Counters, Recycling included in rent, Storage, View Type: Neighborhood
Details
- Parcel number: 0400090000300025000
Construction
Type & style
- Home type: SingleFamily
- Architectural style: Colonial
- Property subtype: SingleFamily
Condition
- Year built: 1968
Utilities & green energy
- Utilities for property: Garbage
Community & HOA
Location
- Region: Huntington
Financial & listing details
- Lease term: 12 Months
Price history
| Date | Event | Price |
|---|---|---|
| 11/4/2025 | Listed for rent | $9,500$3/sqft |
Source: OneKey® MLS #895861 | ||
| 4/13/1995 | Sold | $310,000$96/sqft |
Source: Public Record | ||
