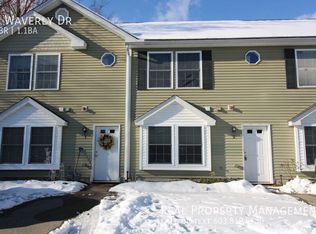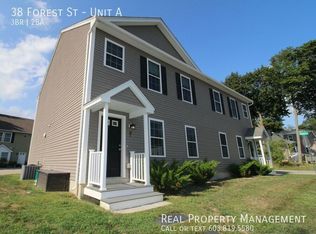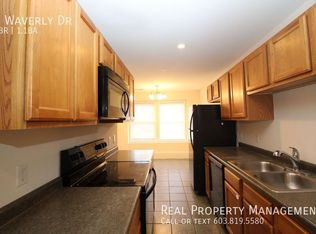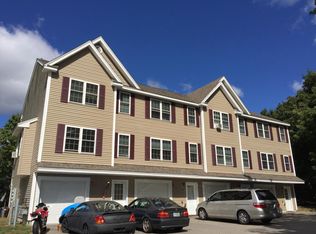This move in ready condition three bedroom New Englander is within walking distance to downtown Dover. With itâs easy to manage fenced yard, this single family home is a great alternative to a condo for someone looking for easy maintenance. The combination of original wide pine and Douglas fir floors add to the classic charm and historic feel of this 1880âs era home. Entertain your friends this summer in your landscaped and fenced yard or you can let your pet out to play. When the weather cools off this fall, you can head inside and stay warm with your efficient natural gas heat. New architectural shingle roof installed just one week prior to listing. Easy to show.
This property is off market, which means it's not currently listed for sale or rent on Zillow. This may be different from what's available on other websites or public sources.




