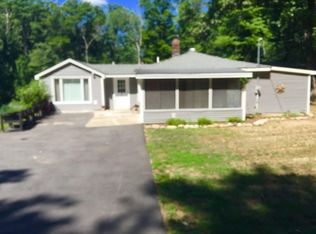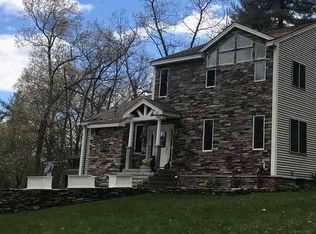Sold for $560,000
$560,000
43 Frost Rd, Tyngsboro, MA 01879
3beds
1,503sqft
Single Family Residence
Built in 1960
0.97 Square Feet Lot
$560,300 Zestimate®
$373/sqft
$4,002 Estimated rent
Home value
$560,300
$521,000 - $605,000
$4,002/mo
Zestimate® history
Loading...
Owner options
Explore your selling options
What's special
Conveniently located near Riverfront Park, 43 Frost Road offers a practical three-bedroom, two-bath layout with a mix of updates and opportunity. The first floor features laminate wood flooring throughout, a full bathroom, and a flex room great for an office, a den or potential 4th bedroom. The living room sits separate from the kitchen while a dedicated dining room provides ample space for meals and gatherings. A spacious three-season room lined with windows provides an inviting space to enjoy in the warmer months. Recent upgrades include a new heating system and water heater (2024), attic and basement insulation (2024), a roof replacement in 2022, and a new leach field in 2021. Outside, a large deck and garden area add simple outdoor appeal. This home offers a solid foundation with key improvements already in place, ready for your personal touch.
Zillow last checked: 8 hours ago
Listing updated: August 11, 2025 at 06:52am
Listed by:
Parrott Realty Group 603-557-3725,
Keller Williams Gateway Realty 603-883-8400,
Corey Parrott 603-557-3725
Bought with:
Wayne Collette
Jill & Co. Realty Group
Source: MLS PIN,MLS#: 73398889
Facts & features
Interior
Bedrooms & bathrooms
- Bedrooms: 3
- Bathrooms: 2
- Full bathrooms: 1
- 1/2 bathrooms: 1
Primary bedroom
- Level: Second
- Area: 153
- Dimensions: 9 x 17
Bedroom 2
- Level: Second
- Area: 120
- Dimensions: 8 x 15
Bedroom 3
- Level: Second
- Area: 154
- Dimensions: 11 x 14
Primary bathroom
- Features: No
Dining room
- Level: First
- Area: 143
- Dimensions: 11 x 13
Kitchen
- Level: First
- Area: 120
- Dimensions: 10 x 12
Living room
- Level: First
- Area: 165
- Dimensions: 15 x 11
Office
- Level: Basement
- Area: 99
- Dimensions: 9 x 11
Heating
- Forced Air
Cooling
- None
Appliances
- Included: Gas Water Heater, Range, Dishwasher, Microwave, Refrigerator, Washer, Dryer
Features
- Den, Sun Room, Office
- Flooring: Vinyl
- Basement: Full,Partially Finished
- Has fireplace: No
Interior area
- Total structure area: 1,503
- Total interior livable area: 1,503 sqft
- Finished area above ground: 1,404
- Finished area below ground: 99
Property
Parking
- Total spaces: 8
- Parking features: Paved
- Uncovered spaces: 8
Features
- Patio & porch: Deck
- Exterior features: Deck
Lot
- Size: 0.97 sqft
- Features: Sloped
Details
- Parcel number: 3844609
- Zoning: R1
Construction
Type & style
- Home type: SingleFamily
- Architectural style: Colonial
- Property subtype: Single Family Residence
Materials
- Frame
- Foundation: Block
- Roof: Shingle
Condition
- Year built: 1960
Utilities & green energy
- Electric: Circuit Breakers, 200+ Amp Service
- Sewer: Private Sewer
- Water: Private
Community & neighborhood
Location
- Region: Tyngsboro
Other
Other facts
- Road surface type: Paved
Price history
| Date | Event | Price |
|---|---|---|
| 8/8/2025 | Sold | $560,000$373/sqft |
Source: MLS PIN #73398889 Report a problem | ||
| 7/8/2025 | Price change | $560,000-2.6%$373/sqft |
Source: MLS PIN #73398889 Report a problem | ||
| 7/1/2025 | Listed for sale | $575,000+59.7%$383/sqft |
Source: MLS PIN #73398889 Report a problem | ||
| 3/19/2023 | Listing removed | -- |
Source: Zillow Rentals Report a problem | ||
| 3/9/2023 | Listed for rent | $3,500$2/sqft |
Source: Zillow Rentals Report a problem | ||
Public tax history
| Year | Property taxes | Tax assessment |
|---|---|---|
| 2025 | $5,995 +2.7% | $485,800 +5.9% |
| 2024 | $5,837 +6.6% | $458,900 +18.5% |
| 2023 | $5,475 +4.9% | $387,200 +10.9% |
Find assessor info on the county website
Neighborhood: 01879
Nearby schools
GreatSchools rating
- 6/10Tyngsborough Elementary SchoolGrades: PK-5Distance: 2.3 mi
- 7/10Tyngsborough Middle SchoolGrades: 6-8Distance: 1.2 mi
- 8/10Tyngsborough High SchoolGrades: 9-12Distance: 1.3 mi
Get a cash offer in 3 minutes
Find out how much your home could sell for in as little as 3 minutes with a no-obligation cash offer.
Estimated market value$560,300
Get a cash offer in 3 minutes
Find out how much your home could sell for in as little as 3 minutes with a no-obligation cash offer.
Estimated market value
$560,300

