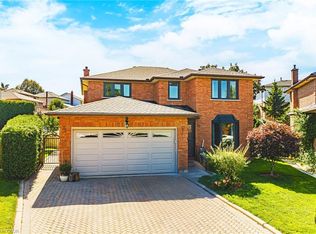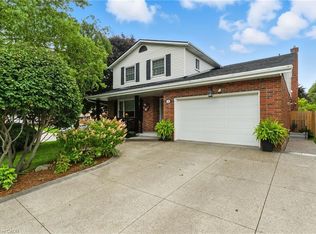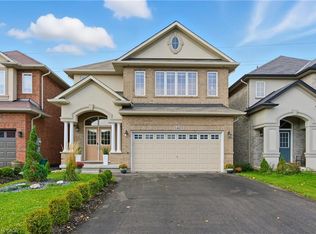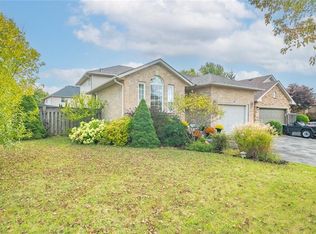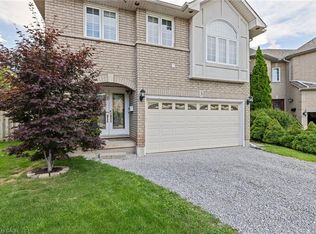43 Glenayr St, Hamilton, ON L9C 7J2
What's special
- 76 days |
- 21 |
- 0 |
Zillow last checked: 8 hours ago
Listing updated: October 19, 2025 at 01:00pm
Sarit Zalter, Salesperson,
RE/MAX Escarpment Realty Inc.,
Jordan Zalter, Salesperson,
RE/MAX Escarpment Realty Inc.
Facts & features
Interior
Bedrooms & bathrooms
- Bedrooms: 4
- Bathrooms: 3
- Full bathrooms: 2
- 1/2 bathrooms: 1
- Main level bathrooms: 1
- Main level bedrooms: 1
Other
- Level: Main
Bedroom
- Level: Second
Bedroom
- Level: Second
Bedroom
- Level: Second
Bathroom
- Features: 2-Piece
- Level: Main
Bathroom
- Features: 4-Piece
- Level: Second
Other
- Features: 5+ Piece
- Level: Second
Other
- Level: Basement
Dining room
- Level: Main
Family room
- Level: Main
Foyer
- Level: Main
Kitchen
- Level: Main
Laundry
- Level: Main
Living room
- Level: Main
Other
- Level: Basement
Heating
- Forced Air, Natural Gas
Cooling
- Central Air
Appliances
- Included: Dishwasher, Dryer, Microwave, Refrigerator, Washer
- Laundry: Laundry Room, Main Level, Sink
Features
- High Speed Internet, Auto Garage Door Remote(s), Built-In Appliances
- Basement: Full,Unfinished
- Number of fireplaces: 1
- Fireplace features: Wood Burning
Interior area
- Total structure area: 2,251
- Total interior livable area: 2,251 sqft
- Finished area above ground: 2,251
Video & virtual tour
Property
Parking
- Total spaces: 5
- Parking features: Attached Garage, Garage Door Opener, Asphalt, Private Drive Double Wide
- Attached garage spaces: 1
- Uncovered spaces: 4
Features
- Patio & porch: Deck
- Has view: Yes
- View description: City
- Frontage type: West
- Frontage length: 40.06
Lot
- Size: 3,920.4 Square Feet
- Dimensions: 40.06 x 98.65
- Features: Urban, Rectangular, Highway Access, Library, Major Highway, Park, Place of Worship, Playground Nearby, Public Transit, Quiet Area, Rec./Community Centre, Shopping Nearby, Skiing
- Topography: Level
Details
- Additional structures: None
- Parcel number: 169480223
- Zoning: C
Construction
Type & style
- Home type: SingleFamily
- Architectural style: Two Story
- Property subtype: Single Family Residence, Residential
Materials
- Brick
- Foundation: Concrete Block
- Roof: Asphalt Shing
Condition
- 31-50 Years,New Construction
- New construction: Yes
- Year built: 1989
Utilities & green energy
- Sewer: Sewer (Municipal)
- Water: Municipal-Metered
- Utilities for property: Cable Connected, Electricity Connected, Garbage/Sanitary Collection, Natural Gas Connected, Recycling Pickup, Street Lights, Phone Connected
Community & HOA
Community
- Security: Smoke Detector(s)
Location
- Region: Hamilton
Financial & listing details
- Price per square foot: C$422/sqft
- Annual tax amount: C$6,365
- Date on market: 10/8/2025
- Inclusions: Dishwasher, Dryer, Garage Door Opener, Microwave, Refrigerator, Washer, Other, Built-In Oven, Cooktop, All Electric Light Fixtures.
- Electric utility on property: Yes
(905) 304-3303
By pressing Contact Agent, you agree that the real estate professional identified above may call/text you about your search, which may involve use of automated means and pre-recorded/artificial voices. You don't need to consent as a condition of buying any property, goods, or services. Message/data rates may apply. You also agree to our Terms of Use. Zillow does not endorse any real estate professionals. We may share information about your recent and future site activity with your agent to help them understand what you're looking for in a home.
Price history
Price history
| Date | Event | Price |
|---|---|---|
| 10/8/2025 | Price change | C$949,900-20.8%C$422/sqft |
Source: ITSO #40777484 Report a problem | ||
| 8/7/2024 | Listed for sale | C$1,199,900C$533/sqft |
Source: | ||
Public tax history
Public tax history
Tax history is unavailable.Climate risks
Neighborhood: Gilkson
Nearby schools
GreatSchools rating
No schools nearby
We couldn't find any schools near this home.
Schools provided by the listing agent
- Elementary: Ra Riddell Ps, St Vincent De Paul Ces
- High: Sir Allan Macnab Ss, St Thomas More Chs
Source: ITSO. This data may not be complete. We recommend contacting the local school district to confirm school assignments for this home.
- Loading
