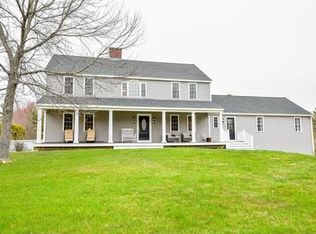Custom built contemporary home sets back from the road on over 5 acres of gorgeous land. The architectural lines, open foyer, cathedral ceilings, and custom windows thru out flooding this home with natural light is like no other. Dine in kitchen with center island , fully appliance, double pantry closets, and French doors leading to outdoor living space, hardwood floors in formal dining room and FP living room have been newly refinished . 2nd floor offers 4 large bedrooms including master suite with large closets, private bath with soaking tub . Guest bath & one bedroom with themed artist murals , plenty of closet space PLUS Lower level is finished with 2 rooms one including a pellet stove And walk out to large sided yard . Outdoor living space is equally impressive includes rear deck spanning the back of the home overlooking tree filled yard , (2) large storage sheds and fire pit area . Ready to call your own
This property is off market, which means it's not currently listed for sale or rent on Zillow. This may be different from what's available on other websites or public sources.

