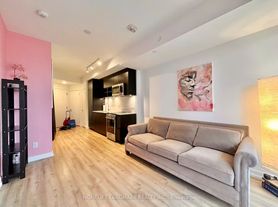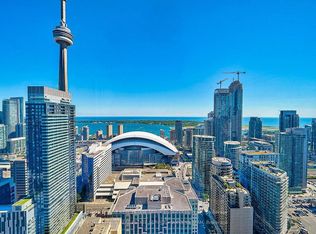Welcome to one of Liberty Village's most sought-after addresses. This beautifully renovated one bedroom loft offers approximately 808 sq. ft. of stylish, open-concept living space that perfectly blends industrial character with modern luxury. Featuring soaring 13-ft ceilings, floor-to-ceiling windows, and exposed ductwork, this sun-drenched suite captures the authentic essence of loft living. The beautifully upgraded kitchen is a showstopper with top of the line Bosch and LG Stainless Steel Appliances, a large island with granite countertops, sleek cabinetry, perfect for cooking, entertaining, or casual dining. The spacious open layout flows seamlessly to a private balcony, ideal for enjoying morning coffee or evening BBQ. This rare offering includes one parking space conveniently located on the same level as the unit, plus one locker for additional storage. Residents enjoy the convenience and peace of mind of a 24-hour concierge and exceptional building amenities within one of Toronto's most iconic hard loft conversions. Located in the vibrant heart of Liberty Village, you're just steps to grocery stores, banks, cafes, restaurants, gyms, and the TTC, offering everything you need right at your doorstep. Experience the perfect combination of heritage charm and modern comfort in this exceptional Toy Factory Loft.
Apartment for rent
C$3,300/mo
43 Hanna Ave #301, Toronto, ON M6K 1X1
1beds
Price may not include required fees and charges.
Apartment
Available now
Air conditioner, central air
Ensuite laundry
1 Parking space parking
Natural gas, forced air
What's special
Renovated one bedroom loftFloor-to-ceiling windowsExposed ductworkSun-drenched suiteUpgraded kitchenSleek cabinetryPrivate balcony
- 7 days |
- -- |
- -- |
Travel times
Looking to buy when your lease ends?
Consider a first-time homebuyer savings account designed to grow your down payment with up to a 6% match & a competitive APY.
Facts & features
Interior
Bedrooms & bathrooms
- Bedrooms: 1
- Bathrooms: 1
- Full bathrooms: 1
Heating
- Natural Gas, Forced Air
Cooling
- Air Conditioner, Central Air
Appliances
- Included: Oven, Range
- Laundry: Ensuite
Features
- Primary Bedroom - Main Floor, Storage Area Lockers
Property
Parking
- Total spaces: 1
- Details: Contact manager
Features
- Exterior features: BBQs Allowed, Balcony, Bicycle storage, Bike Storage, Building Insurance included in rent, Building Maintenance included in rent, Common Elements included in rent, Concierge, Ensuite, Exercise Room, Exterior Maintenance included in rent, Grounds Maintenance included in rent, Gym, Heating system: Forced Air, Heating: Gas, Open Balcony, Parking included in rent, Party Room/Meeting Room, Primary Bedroom - Main Floor, Snow Removal included in rent, Storage Area Lockers, TSCC, Underground, Water included in rent
Construction
Type & style
- Home type: Apartment
- Property subtype: Apartment
Utilities & green energy
- Utilities for property: Water
Community & HOA
Community
- Features: Fitness Center
HOA
- Amenities included: Fitness Center
Location
- Region: Toronto
Financial & listing details
- Lease term: Contact For Details
Price history
Price history is unavailable.
Neighborhood: Niagara
There are 2 available units in this apartment building

