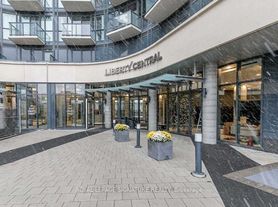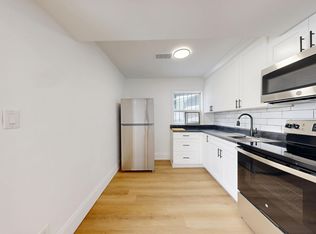Welcome to the Iconic Toy Factory Lofts! Experience true loft living in this bright and airy 817 sq. ft. converted space featuring soaring 11.5-ft ceilings, expansive floor-to-ceiling windows, and beautiful exposed brick walls. This stylish unit has been freshly updated with newer modern flooring and sleek countertops. The spacious open-concept living and dining area includes a breakfast bar and flows seamlessly to a rare large south-facing balcony - perfect for enjoying sunny afternoons or entertaining outdoors. The versatile den offers the ideal setup for a home office or second bedroom, while the generous wall space allows for custom storage or art displays. Located in the heart of Liberty Village, your steps from the GO Train, TTC, top restaurants, trendy cafes, boutique shopping, LCBO, banks, and everything this vibrant community has to offer.
Apartment for rent
C$3,400/mo
43 Hanna Ave #325, Toronto, ON M6K 1X1
2beds
Price may not include required fees and charges.
Apartment
Available now
-- Pets
Air conditioner, central air
Ensuite laundry
1 Parking space parking
Natural gas, heat pump
What's special
Expansive floor-to-ceiling windowsBeautiful exposed brick wallsNewer modern flooringSleek countertopsBreakfast barLarge south-facing balconyVersatile den
- 1 day |
- -- |
- -- |
Travel times
Looking to buy when your lease ends?
Get a special Zillow offer on an account designed to grow your down payment. Save faster with up to a 6% match & an industry leading APY.
Offer exclusive to Foyer+; Terms apply. Details on landing page.
Facts & features
Interior
Bedrooms & bathrooms
- Bedrooms: 2
- Bathrooms: 1
- Full bathrooms: 1
Heating
- Natural Gas, Heat Pump
Cooling
- Air Conditioner, Central Air
Appliances
- Laundry: Ensuite
Features
- View
Property
Parking
- Total spaces: 1
- Details: Contact manager
Features
- Exterior features: Balcony, Building Insurance included in rent, Clear View, Concierge, Concierge/Security, Ensuite, Garden, Gym, Heating included in rent, Heating: Gas, Landscaped, Open Balcony, Park, Parking included in rent, Party Room/Meeting Room, Public Transit, Rooftop Deck/Garden, TSCC, Underground, View Type: Garden, View Type: Lot Features: Park, Public Transit, Clear View, Visitor Parking, Water included in rent
Construction
Type & style
- Home type: Apartment
- Property subtype: Apartment
Utilities & green energy
- Utilities for property: Water
Community & HOA
Community
- Features: Fitness Center
HOA
- Amenities included: Fitness Center
Location
- Region: Toronto
Financial & listing details
- Lease term: Contact For Details
Price history
Price history is unavailable.
Neighborhood: Niagara
There are 4 available units in this apartment building

