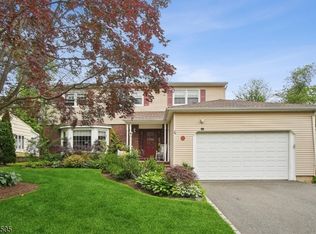Sprawling ranch style home on a desirable Springfield cul-de-sac. Featuring 3 beds & 2 baths renovated 2017 w/ a modern flare. Located minutes from Summit or Millburn trains tucked away yet amazingly close to highways shopping & restaurants w/NYC bus a 7 min walk. The attractive open floor plan features designer colors, handpicked top of the line finishes & generous sized rooms. Gleaming hardwood floors and custom moldings can be seen throughout the home. Spacious living rm, dining rm & top of the line kitchen will satisfy all your daily & entertaining needs. Master with full bath and walk in closet. Ground level walkout basement features an expansive family room, laundry room & oversized 2 car garage. Inviting backyard oasis w/composite deck custom patio, planters and lush greenery throughout the property.
This property is off market, which means it's not currently listed for sale or rent on Zillow. This may be different from what's available on other websites or public sources.
