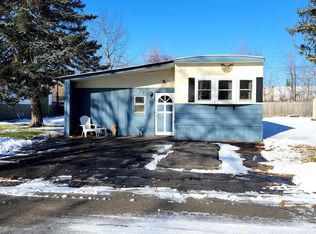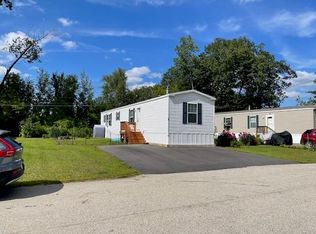Closed
Listed by:
Tom Leveille,
BHG Masiello Dover 603-749-4800
Bought with: RE/MAX Town & Country
$175,000
43 Hazel Drive, Concord, NH 03301
3beds
924sqft
Manufactured Home
Built in 2019
-- sqft lot
$188,800 Zestimate®
$189/sqft
$2,247 Estimated rent
Home value
$188,800
$164,000 - $217,000
$2,247/mo
Zestimate® history
Loading...
Owner options
Explore your selling options
What's special
This like new home is ready and waiting for it's next owners. Enjoy living in this riverfront neighborhood, minutes to downtown Concord. Rivers Edge Estates is a very quiet and friendly community. The open concept living arrangement feels modern, bright with plenty of windows and easy flow from kitchen to dining/living room. The primary bedroom/bath are conveniently located on one edge of home while the other two bedrooms and bath are on the other end, providing privacy. The primary bedroom features a walk-in closet. This home also features a separate laundry room with plenty of extra space for storage. Like new washer and dryer stay with home. Also included is blinds and drapes, two window AC units, kitchen table and chairs, lawn mower and snowblower. If you're ready for affordable living with no renovations needed and able to enjoy all that Concord has to offer minutes away, then this is your perfect home. Park approval is required with one-time application fee ($125). Dogs are allowed with size and breed restrictions. Review section 3 of rules and regulations. Schedule your showing or come to our open houses on Saturday 7/27 from 10am-12pm or Sunday 7/28 from 11am-1pm. Open house on Sunday CANCELLED!
Zillow last checked: 8 hours ago
Listing updated: September 23, 2024 at 08:59pm
Listed by:
Tom Leveille,
BHG Masiello Dover 603-749-4800
Bought with:
Robert Inman
RE/MAX Town & Country
Source: PrimeMLS,MLS#: 5006600
Facts & features
Interior
Bedrooms & bathrooms
- Bedrooms: 3
- Bathrooms: 2
- Full bathrooms: 2
Heating
- Propane, Forced Air
Cooling
- Other
Appliances
- Included: Dishwasher, Dryer, Refrigerator, Washer, Gas Stove, Electric Water Heater
Features
- Ceiling Fan(s), Kitchen/Dining, Kitchen/Living, Primary BR w/ BA
- Flooring: Vinyl
- Has basement: No
Interior area
- Total structure area: 924
- Total interior livable area: 924 sqft
- Finished area above ground: 924
- Finished area below ground: 0
Property
Parking
- Total spaces: 3
- Parking features: Paved, Parking Spaces 3
Features
- Levels: One
- Stories: 1
- Exterior features: Garden, Shed
- Fencing: Partial
Lot
- Features: Level
Details
- Parcel number: CNCDM793ZB15L54
- Zoning description: Residental
Construction
Type & style
- Home type: MobileManufactured
- Property subtype: Manufactured Home
Materials
- Vinyl Siding
- Foundation: Skirted, Concrete Slab
- Roof: Asphalt Shingle
Condition
- New construction: No
- Year built: 2019
Utilities & green energy
- Electric: 100 Amp Service, Circuit Breakers
- Sewer: Public Sewer
- Utilities for property: Cable, Propane
Community & neighborhood
Location
- Region: Concord
HOA & financial
Other financial information
- Additional fee information: Fee: $540
Other
Other facts
- Body type: Single Wide
- Road surface type: Paved
Price history
| Date | Event | Price |
|---|---|---|
| 9/23/2024 | Sold | $175,000+0.1%$189/sqft |
Source: | ||
| 7/28/2024 | Contingent | $174,900$189/sqft |
Source: | ||
| 7/25/2024 | Listed for sale | $174,900+108.2%$189/sqft |
Source: | ||
| 8/31/2020 | Sold | $84,000-1.1%$91/sqft |
Source: | ||
| 11/1/2019 | Listed for sale | $84,900+607.5%$92/sqft |
Source: Century 21 Thompson Real Estate #4783849 | ||
Public tax history
| Year | Property taxes | Tax assessment |
|---|---|---|
| 2024 | $2,190 +3.1% | $79,100 |
| 2023 | $2,125 +3.8% | $79,100 |
| 2022 | $2,048 +9.2% | $79,100 +12.8% |
Find assessor info on the county website
Neighborhood: 03301
Nearby schools
GreatSchools rating
- 5/10Abbot-Downing SchoolGrades: K-5Distance: 1.1 mi
- 6/10Rundlett Middle SchoolGrades: 6-8Distance: 6.9 mi
- 4/10Concord High SchoolGrades: 9-12Distance: 1.9 mi
Schools provided by the listing agent
- Elementary: Abbot-Downing School
- Middle: Rundlett Middle School
- High: Concord High School
- District: Concord School District SAU #8
Source: PrimeMLS. This data may not be complete. We recommend contacting the local school district to confirm school assignments for this home.

