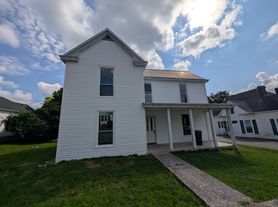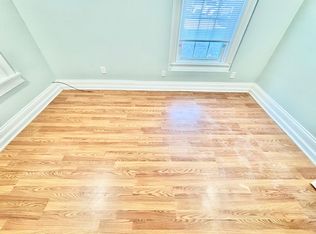Senior living at its best. Welcoming all 55 year old plus to The Cottages at Flat Run. A senior living community with tons of amenities. All residents have access to the wellness center with indoor heated pool, water aerobics, exercise groups, and get togethers. There is also a social gathering area available to reserve for your family gatherings. Outside you will find walking trails, fishing lake, picnic shelter, and community gardens. Meals are available to be catered to your home. Transportation is also available. Best of all you are not responsible for anything outside your home. Landlord takes care of all the mowing, landscaping, and snow removal. All you have to care for is the inside of your beautiful home. Homes feature vaulted ceilings, Large rooms, Primary bedroom has ensuite bath with large walk-in closet. Beautifully landscaped and maintained. Just across the street from Harrison Memorial Hospital and Doctor's offices.
House for rent
$2,400/mo
43 Heron Pl, Cynthiana, KY 41031
2beds
1,296sqft
Price may not include required fees and charges.
Singlefamily
Available now
Cats, dogs OK
Ceiling fan
Electric dryer hookup laundry
2 Attached garage spaces parking
Heat pump
What's special
Fishing lakeWater aerobicsLarge walk-in closetLarge roomsPicnic shelterWalking trailsVaulted ceilings
- 9 days |
- -- |
- -- |
Travel times
Looking to buy when your lease ends?
With a 6% savings match, a first-time homebuyer savings account is designed to help you reach your down payment goals faster.
Offer exclusive to Foyer+; Terms apply. Details on landing page.
Facts & features
Interior
Bedrooms & bathrooms
- Bedrooms: 2
- Bathrooms: 2
- Full bathrooms: 2
Heating
- Heat Pump
Cooling
- Ceiling Fan
Appliances
- Included: Dishwasher, Range, Refrigerator
- Laundry: Electric Dryer Hookup, Hookups, Washer Hookup
Features
- Ceiling Fan(s), Eat-in Kitchen, Master Downstairs, Walk In Closet, Walk-In Closet(s)
- Flooring: Carpet, Laminate
Interior area
- Total interior livable area: 1,296 sqft
Property
Parking
- Total spaces: 2
- Parking features: Attached, Covered
- Has attached garage: Yes
- Details: Contact manager
Features
- Exterior features: Accessible Bedroom, Accessible Central Living Area, Accessible Closets, Accessible Doors, Accessible Full Bath, Accessible Hallway(s), Accessible Kitchen, Architecture Style: Ranch Rambler, Attached Garage, Ceiling Fan(s), Eat-in Kitchen, Electric Dryer Hookup, Flooring: Laminate, Garden, Insulated Windows, Landscaped, Lot Features: Landscaped, Master Downstairs, Park, Pool, Roof Type: Shake Shingle, Walk In Closet, Walk-In Closet(s), Washer Hookup
Construction
Type & style
- Home type: SingleFamily
- Architectural style: RanchRambler
- Property subtype: SingleFamily
Materials
- Roof: Shake Shingle
Condition
- Year built: 2020
Community & HOA
Location
- Region: Cynthiana
Financial & listing details
- Lease term: 12 Months
Price history
| Date | Event | Price |
|---|---|---|
| 10/17/2025 | Listed for rent | $2,400$2/sqft |
Source: Imagine MLS #25503993 | ||

