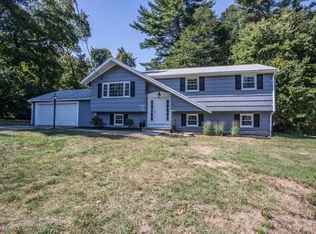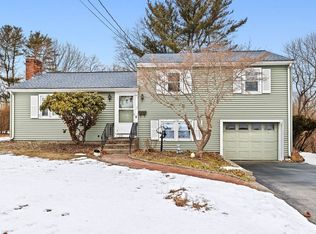Sold for $800,000
$800,000
43 Hughey Rd, Scituate, MA 02066
3beds
1,746sqft
Single Family Residence
Built in 1970
0.46 Acres Lot
$848,400 Zestimate®
$458/sqft
$4,324 Estimated rent
Home value
$848,400
$789,000 - $916,000
$4,324/mo
Zestimate® history
Loading...
Owner options
Explore your selling options
What's special
Completely updated 3 bedroom raised ranch located in a wonderful neighborhood! The main living area has an open-concept layout connecting the living room, kitchen, and dining area which has access to the delightful 3-season porch,overlooking the serene backyard. Entertain in style at the large island with sleek countertops and plenty of cabinet space. Three spacious bedrooms and a modern full bath round out the main floor. Downstairs gives you even more space for a family room or gym, private office and a laundry/mudroom off the garage. This home underwent a stunning transformation in 2022/2023, with updates both inside and out, including a new roof, siding, water filtration system and enlarged windows that flood the interior with natural light. Located just minutes from the Greenbush T stop and charming Scituate harbor, this home offers the perfect blend of tranquility and convenience. Don't miss your chance to make 43 Hughey Rd. your own slice of paradise!
Zillow last checked: 8 hours ago
Listing updated: July 01, 2024 at 10:25am
Listed by:
Amy Bonner 617-620-9806,
William Raveis R.E. & Home Services 781-545-1533
Bought with:
Karen Mullen
Coldwell Banker Realty - Scituate
Source: MLS PIN,MLS#: 73235448
Facts & features
Interior
Bedrooms & bathrooms
- Bedrooms: 3
- Bathrooms: 2
- Full bathrooms: 1
- 1/2 bathrooms: 1
Primary bedroom
- Features: Closet, Flooring - Hardwood, Window(s) - Bay/Bow/Box
- Level: First
- Area: 140
- Dimensions: 14 x 10
Bedroom 2
- Features: Closet, Flooring - Hardwood
- Level: First
- Area: 140
- Dimensions: 10 x 14
Bedroom 3
- Features: Closet, Flooring - Hardwood
- Level: First
- Area: 110
- Dimensions: 10 x 11
Bathroom 1
- Features: Bathroom - Full, Bathroom - With Tub & Shower, Flooring - Stone/Ceramic Tile, Countertops - Stone/Granite/Solid
- Level: First
- Area: 70
- Dimensions: 7 x 10
Bathroom 2
- Features: Bathroom - Half, Flooring - Stone/Ceramic Tile
- Level: Basement
- Area: 15
- Dimensions: 3 x 5
Dining room
- Features: Flooring - Hardwood, Exterior Access
- Level: First
- Area: 110
- Dimensions: 10 x 11
Family room
- Features: Flooring - Laminate, Window(s) - Bay/Bow/Box
- Level: Basement
- Area: 357
- Dimensions: 21 x 17
Kitchen
- Features: Flooring - Hardwood, Countertops - Stone/Granite/Solid, Kitchen Island, Cabinets - Upgraded, Open Floorplan, Stainless Steel Appliances
- Level: First
- Area: 121
- Dimensions: 11 x 11
Living room
- Features: Flooring - Hardwood, Window(s) - Bay/Bow/Box, Cable Hookup
- Level: First
- Area: 225
- Dimensions: 15 x 15
Office
- Features: Flooring - Laminate
- Level: Basement
- Area: 99
- Dimensions: 9 x 11
Heating
- Baseboard, Oil
Cooling
- Ductless
Appliances
- Included: Water Heater, Range, Dishwasher, Microwave, Refrigerator, Washer, Dryer
- Laundry: In Basement, Electric Dryer Hookup, Washer Hookup
Features
- Office, Sun Room
- Flooring: Tile, Laminate, Hardwood
- Doors: Insulated Doors
- Windows: Insulated Windows
- Basement: Finished
- Number of fireplaces: 2
- Fireplace features: Family Room, Living Room
Interior area
- Total structure area: 1,746
- Total interior livable area: 1,746 sqft
Property
Parking
- Total spaces: 5
- Parking features: Under, Paved Drive, Off Street
- Attached garage spaces: 1
- Uncovered spaces: 4
Features
- Patio & porch: Screened
- Exterior features: Porch - Screened, Rain Gutters, Garden
- Waterfront features: Ocean, Beach Ownership(Public)
Lot
- Size: 0.46 Acres
- Features: Level
Details
- Parcel number: 1168941
- Zoning: RES
Construction
Type & style
- Home type: SingleFamily
- Architectural style: Raised Ranch
- Property subtype: Single Family Residence
Materials
- Frame
- Foundation: Concrete Perimeter
- Roof: Shingle
Condition
- Year built: 1970
Utilities & green energy
- Electric: 200+ Amp Service
- Sewer: Public Sewer
- Water: Public
- Utilities for property: for Electric Range, for Electric Dryer, Washer Hookup
Community & neighborhood
Community
- Community features: Public Transportation, Shopping, House of Worship, Public School, T-Station
Location
- Region: Scituate
Other
Other facts
- Listing terms: Contract
Price history
| Date | Event | Price |
|---|---|---|
| 7/1/2024 | Sold | $800,000+2.7%$458/sqft |
Source: MLS PIN #73235448 Report a problem | ||
| 5/15/2024 | Pending sale | $779,000$446/sqft |
Source: | ||
| 5/9/2024 | Listed for sale | $779,000$446/sqft |
Source: MLS PIN #73235448 Report a problem | ||
Public tax history
| Year | Property taxes | Tax assessment |
|---|---|---|
| 2025 | $6,837 +8.5% | $684,400 +12.5% |
| 2024 | $6,302 -2.1% | $608,300 +5.2% |
| 2023 | $6,436 +0.7% | $578,300 +14.2% |
Find assessor info on the county website
Neighborhood: 02066
Nearby schools
GreatSchools rating
- 8/10Cushing Elementary SchoolGrades: K-5Distance: 1.5 mi
- 7/10Gates Intermediate SchoolGrades: 6-8Distance: 1.2 mi
- 8/10Scituate High SchoolGrades: 9-12Distance: 1.3 mi
Schools provided by the listing agent
- Elementary: Cushing
- Middle: Gates
- High: Shs
Source: MLS PIN. This data may not be complete. We recommend contacting the local school district to confirm school assignments for this home.
Get a cash offer in 3 minutes
Find out how much your home could sell for in as little as 3 minutes with a no-obligation cash offer.
Estimated market value$848,400
Get a cash offer in 3 minutes
Find out how much your home could sell for in as little as 3 minutes with a no-obligation cash offer.
Estimated market value
$848,400

