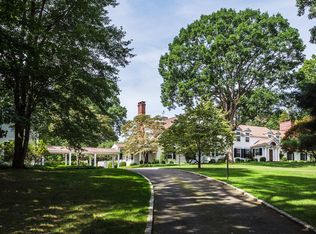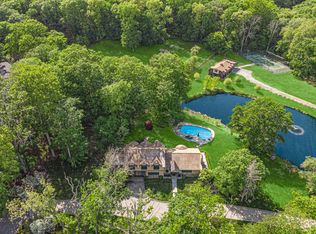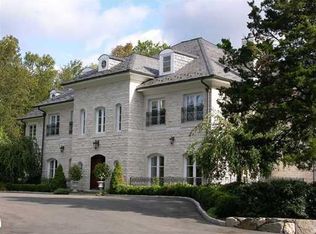Sold for $2,775,000
$2,775,000
43 Hunting Ridge Road, Greenwich, CT 06831
5beds
4,462sqft
Single Family Residence
Built in 2019
4.08 Acres Lot
$2,813,100 Zestimate®
$622/sqft
$19,684 Estimated rent
Home value
$2,813,100
$2.53M - $3.12M
$19,684/mo
Zestimate® history
Loading...
Owner options
Explore your selling options
What's special
Modern Luxury Meets Tranquil Living in North Greenwich. Discover the perfect blend of sophistication and comfort in this stunning 5-bedroom, 4 1/2- bath modern residence, set on 4 private acres in desirable North Greenwich-just 11 minutes to downtown. Built in 2019, this thoughtfully designed home offers a bright and open floor plan ideal for both everyday living and entertaining. The dramatic Great room features soaring cathedral ceilings, a sleek gas fireplace, and seamless access to the patio and pool area with outdoor shower-your personal outdoor retreat. The chef's kitchen is a dream with a generous island, dual ovens, and two dishwashers-perfect for hosting and holiday gatherings. The adjacent dining room with dry bar adds a stylish touch for dinner parties and casual entertaining. With two spacious primary bedroom suites, both with radiant heated bathroom floors, including one on the main level, multigenerational living or guest accommodations are easy and elegant. The fully finished walkout lower level adds 1200 SF with another bedroom, full bathroom, and recreation, or fitness space. Laundry on 2 levels completes this gorgeous home. This is the modern lifestyle you've been waiting for-privacy, design, and convenience in one of Greenwich's most sought-after locations. Pool 'As is'
Zillow last checked: 8 hours ago
Listing updated: August 12, 2025 at 07:24am
Listed by:
The Charles Nedder Team,
Hannah Driscoll 203-536-6400,
Berkshire Hathaway NE Prop. 203-869-0500
Bought with:
Deborah S. Needle, RES.0806097
Houlihan Lawrence
Source: Smart MLS,MLS#: 24095417
Facts & features
Interior
Bedrooms & bathrooms
- Bedrooms: 5
- Bathrooms: 5
- Full bathrooms: 4
- 1/2 bathrooms: 1
Primary bedroom
- Features: Ceiling Fan(s), Walk-In Closet(s), Hardwood Floor
- Level: Upper
Bedroom
- Features: Ceiling Fan(s), Walk-In Closet(s), Hardwood Floor
- Level: Main
Bedroom
- Features: Ceiling Fan(s), Hardwood Floor
- Level: Upper
Bedroom
- Features: Ceiling Fan(s), Hardwood Floor
- Level: Upper
Bedroom
- Features: Ceiling Fan(s), Hardwood Floor
- Level: Lower
Primary bathroom
- Features: Double-Sink, Stall Shower, Tile Floor
- Level: Upper
Bathroom
- Features: Hardwood Floor
- Level: Main
Bathroom
- Features: Double-Sink, Stall Shower, Tile Floor
- Level: Main
Bathroom
- Features: Double-Sink, Stall Shower, Tile Floor
- Level: Upper
Bathroom
- Features: Tub w/Shower, Hardwood Floor
- Level: Lower
Den
- Features: Ceiling Fan(s), Hardwood Floor
- Level: Main
Dining room
- Features: High Ceilings, Dry Bar, Sliders, Hardwood Floor
- Level: Main
Great room
- Features: 2 Story Window(s), Cathedral Ceiling(s), Gas Log Fireplace, Sliders, Hardwood Floor
- Level: Main
Kitchen
- Features: Breakfast Bar, Kitchen Island, Pantry, Hardwood Floor
- Level: Main
Office
- Features: Hardwood Floor
- Level: Upper
Rec play room
- Features: Ceiling Fan(s), Hardwood Floor
- Level: Lower
Heating
- Forced Air, Gas In Street
Cooling
- Central Air
Appliances
- Included: Oven, Range Hood, Refrigerator, Dishwasher, Washer, Dryer, Water Heater
- Laundry: Lower Level, Main Level
Features
- Open Floorplan
- Basement: Partial
- Attic: Pull Down Stairs
- Number of fireplaces: 1
Interior area
- Total structure area: 4,462
- Total interior livable area: 4,462 sqft
- Finished area above ground: 3,262
- Finished area below ground: 1,200
Property
Parking
- Total spaces: 2
- Parking features: Attached
- Attached garage spaces: 2
Features
- Patio & porch: Patio
- Exterior features: Awning(s)
- Has private pool: Yes
- Pool features: In Ground
Lot
- Size: 4.08 Acres
- Features: Wetlands, Few Trees
Details
- Additional structures: Shed(s)
- Parcel number: 1853513
- Zoning: RA-4
Construction
Type & style
- Home type: SingleFamily
- Architectural style: Contemporary,Modern
- Property subtype: Single Family Residence
Materials
- HardiPlank Type
- Foundation: Concrete Perimeter
- Roof: Asphalt
Condition
- New construction: No
- Year built: 2019
Utilities & green energy
- Sewer: Septic Tank
- Water: Well
Community & neighborhood
Location
- Region: Greenwich
Price history
| Date | Event | Price |
|---|---|---|
| 8/11/2025 | Sold | $2,775,000$622/sqft |
Source: | ||
| 6/14/2025 | Pending sale | $2,775,000$622/sqft |
Source: | ||
| 5/13/2025 | Listed for sale | $2,775,000+22%$622/sqft |
Source: | ||
| 8/20/2004 | Sold | $2,275,000$510/sqft |
Source: Public Record Report a problem | ||
Public tax history
| Year | Property taxes | Tax assessment |
|---|---|---|
| 2025 | $17,164 +2.8% | $1,425,550 |
| 2024 | $16,693 +2.8% | $1,425,550 |
| 2023 | $16,237 +1% | $1,425,550 |
Find assessor info on the county website
Neighborhood: 06831
Nearby schools
GreatSchools rating
- 9/10Parkway SchoolGrades: K-5Distance: 2.2 mi
- 8/10Central Middle SchoolGrades: 6-8Distance: 3.3 mi
- 10/10Greenwich High SchoolGrades: 9-12Distance: 3.9 mi
Schools provided by the listing agent
- Elementary: Parkway
- Middle: Central
- High: Greenwich
Source: Smart MLS. This data may not be complete. We recommend contacting the local school district to confirm school assignments for this home.
Sell for more on Zillow
Get a Zillow Showcase℠ listing at no additional cost and you could sell for .
$2,813,100
2% more+$56,262
With Zillow Showcase(estimated)$2,869,362


