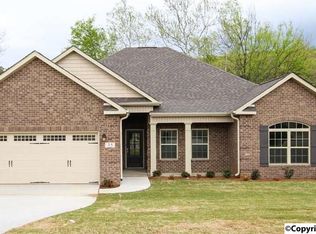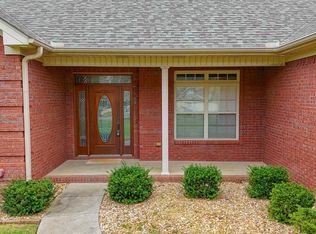Sold for $369,000
$369,000
43 Iron Legion Way, Decatur, AL 35603
4beds
2,277sqft
Single Family Residence
Built in 2014
0.38 Acres Lot
$364,500 Zestimate®
$162/sqft
$2,273 Estimated rent
Home value
$364,500
$346,000 - $383,000
$2,273/mo
Zestimate® history
Loading...
Owner options
Explore your selling options
What's special
Tucked away in a peaceful cul-de-sac, this home greets you with a stunning 5" hand-scraped hardwood floors that span the open-concept living area. The family room, boasts a coffered ceiling and cozy gas fireplace, seamlessly connects to the kitchen, which is equipped with an island bar, stainless steel appliances, granite countertops, and tile flooring. The breakfast area provides a perfect spot for casual dining. Master suite offers a tray ceiling, double vanity, two walk-in closets, a garden tub, and a separate tiled shower. Outside, relax on the covered patio overlooking a serene water feature, all within a privacy-fenced yard. This home also offers a 3 car side-entry garage.
Zillow last checked: 8 hours ago
Listing updated: October 25, 2024 at 06:56pm
Listed by:
RaJane Johnson 256-476-6156,
Agency On Main
Bought with:
Sam Heflin, 75164
RE/MAX Platinum
Source: ValleyMLS,MLS#: 21871268
Facts & features
Interior
Bedrooms & bathrooms
- Bedrooms: 4
- Bathrooms: 2
- Full bathrooms: 2
Primary bedroom
- Features: 9’ Ceiling, Ceiling Fan(s), Crown Molding, Carpet, Smooth Ceiling, Walk-In Closet(s), Walk in Closet 2
- Level: First
- Area: 289
- Dimensions: 17 x 17
Bedroom 2
- Features: 9’ Ceiling, Ceiling Fan(s), Carpet, Smooth Ceiling
- Level: First
- Area: 120
- Dimensions: 10 x 12
Bedroom 3
- Features: 9’ Ceiling, Ceiling Fan(s), Carpet, Smooth Ceiling, Walk-In Closet(s)
- Level: First
- Area: 132
- Dimensions: 11 x 12
Bedroom 4
- Features: 9’ Ceiling, Ceiling Fan(s), Carpet, Smooth Ceiling, Walk-In Closet(s)
- Level: First
- Area: 132
- Dimensions: 11 x 12
Primary bathroom
- Features: 9’ Ceiling, Double Vanity, Granite Counters, Smooth Ceiling, Tile, Walk-In Closet(s), Walk in Closet 2
- Level: First
- Area: 154
- Dimensions: 11 x 14
Kitchen
- Features: 9’ Ceiling, Crown Molding, Eat-in Kitchen, Granite Counters, Kitchen Island, Pantry, Recessed Lighting, Smooth Ceiling, Tile
- Level: First
- Area: 196
- Dimensions: 14 x 14
Living room
- Features: 9’ Ceiling, Ceiling Fan(s), Crown Molding, Fireplace, Recessed Lighting, Smooth Ceiling, Wood Floor, Coffered Ceiling(s)
- Level: First
- Area: 345
- Dimensions: 23 x 15
Laundry room
- Features: 9’ Ceiling, Smooth Ceiling, Tile
- Level: First
- Area: 42
- Dimensions: 6 x 7
Heating
- Central 1
Cooling
- Central 1
Features
- Open Floorplan
- Has basement: No
- Number of fireplaces: 1
- Fireplace features: Gas Log, One
Interior area
- Total interior livable area: 2,277 sqft
Property
Parking
- Parking features: Garage-Three Car, Garage Faces Side, Driveway-Concrete, Parking Pad
Features
- Exterior features: Sprinkler Sys
Lot
- Size: 0.38 Acres
- Dimensions: 113 x 139 x 112 x 114
Details
- Parcel number: 11 04 17 0 001 025.114
Construction
Type & style
- Home type: SingleFamily
- Architectural style: Traditional
- Property subtype: Single Family Residence
Materials
- Foundation: Slab
Condition
- New construction: No
- Year built: 2014
Utilities & green energy
- Sewer: Public Sewer
- Water: Public
Community & neighborhood
Location
- Region: Decatur
- Subdivision: Churchill Downs
Price history
| Date | Event | Price |
|---|---|---|
| 10/25/2024 | Sold | $369,000-2.8%$162/sqft |
Source: | ||
| 9/23/2024 | Pending sale | $379,500$167/sqft |
Source: | ||
| 9/18/2024 | Listed for sale | $379,500+1.2%$167/sqft |
Source: | ||
| 8/22/2022 | Listing removed | -- |
Source: | ||
| 8/22/2022 | Listed for sale | $374,900$165/sqft |
Source: | ||
Public tax history
| Year | Property taxes | Tax assessment |
|---|---|---|
| 2024 | -- | $29,920 -0.9% |
| 2023 | -- | $30,200 +7.5% |
| 2022 | -- | $28,100 +15.8% |
Find assessor info on the county website
Neighborhood: 35603
Nearby schools
GreatSchools rating
- 10/10Priceville Elementary SchoolGrades: PK-5Distance: 1.3 mi
- 10/10Priceville Jr High SchoolGrades: 5-8Distance: 1.5 mi
- 6/10Priceville High SchoolGrades: 9-12Distance: 2.6 mi
Schools provided by the listing agent
- Elementary: Priceville
- Middle: Priceville
- High: Priceville High School
Source: ValleyMLS. This data may not be complete. We recommend contacting the local school district to confirm school assignments for this home.
Get pre-qualified for a loan
At Zillow Home Loans, we can pre-qualify you in as little as 5 minutes with no impact to your credit score.An equal housing lender. NMLS #10287.
Sell with ease on Zillow
Get a Zillow Showcase℠ listing at no additional cost and you could sell for —faster.
$364,500
2% more+$7,290
With Zillow Showcase(estimated)$371,790

