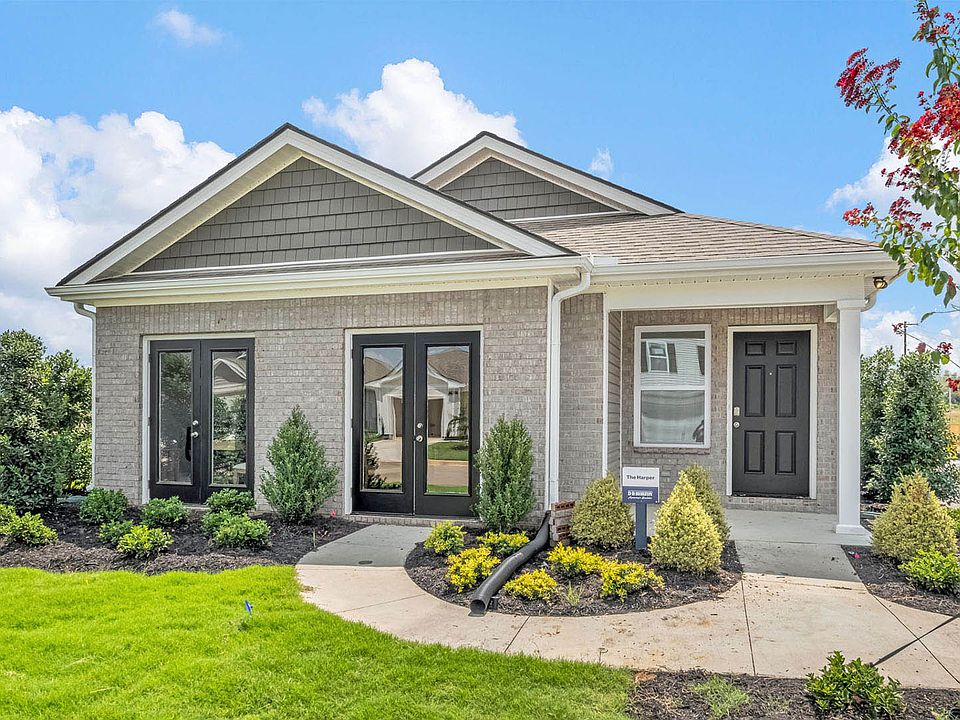Introducing the Downing floorplan in the Chickasaw Trails community, located in Byhalia, Mississippi. The Downing is a 3 bed, 2 bath ranch style home with over 1200 sq ft of living space.
As you enter the home you will step into the foyer and walk down the hall into the spacious open concept kitchen and living room. The kitchen maximizes on efficiency and creates space for additional seating or meal prep space.
At the back of the house, you'll find the expansive and private primary bedroom, complete with a luxurious bathroom featuring double vanity sinks and a large walk-in closet with additional storage. The two other bedrooms conveniently share a second full bathroom.
The Downing floorplan is the perfect plan for those who want efficiency without sacrificing space and convenience.
Active
$258,990
43 Jepson Dr, Byhalia, MS 38611
3beds
1,257sqft
Residential, Single Family Residence
Built in 2025
8,712 Square Feet Lot
$259,100 Zestimate®
$206/sqft
$350/mo HOA
What's special
Large walk-in closetDouble vanity sinksLuxurious bathroomOpen concept kitchen
Call: (662) 564-0389
- 79 days |
- 213 |
- 15 |
Zillow last checked: 7 hours ago
Listing updated: August 19, 2025 at 07:01am
Listed by:
Michael D Robertson 901-870-1005,
D R Horton Inc (Memphis)
Source: MLS United,MLS#: 4122048
Travel times
Schedule tour
Select your preferred tour type — either in-person or real-time video tour — then discuss available options with the builder representative you're connected with.
Facts & features
Interior
Bedrooms & bathrooms
- Bedrooms: 3
- Bathrooms: 2
- Full bathrooms: 2
Bedroom
- Level: Main
Bedroom
- Level: Main
Bedroom
- Level: Main
Primary bathroom
- Level: Main
Bathroom
- Level: Main
Family room
- Level: Main
Heating
- Central
Cooling
- Central Air
Appliances
- Included: Disposal, Electric Water Heater, Free-Standing Electric Range, Refrigerator
- Laundry: Laundry Room
Features
- Eat-in Kitchen, Granite Counters, Kitchen Island, Smart Home
- Flooring: Vinyl, Carpet
- Doors: Dead Bolt Lock(s)
- Windows: Blinds, Double Pane Windows
- Has fireplace: No
Interior area
- Total structure area: 1,257
- Total interior livable area: 1,257 sqft
Video & virtual tour
Property
Parking
- Total spaces: 2
- Parking features: Driveway, Concrete
- Garage spaces: 2
- Has uncovered spaces: Yes
Features
- Levels: One
- Stories: 1
- Patio & porch: Patio
- Exterior features: Rain Gutters
- Fencing: None
- Waterfront features: None
Lot
- Size: 8,712 Square Feet
- Features: Landscaped
Details
- Additional structures: Garage(s)
- Parcel number: Unassigned
Construction
Type & style
- Home type: SingleFamily
- Architectural style: Traditional
- Property subtype: Residential, Single Family Residence
Materials
- Vinyl, Brick
- Foundation: Brick/Mortar, Concrete Perimeter
- Roof: Architectural Shingles
Condition
- New construction: Yes
- Year built: 2025
Details
- Builder name: D.R. Horton
- Warranty included: Yes
Utilities & green energy
- Sewer: Public Sewer
- Water: Public
- Utilities for property: Electricity Available, Water Available, Smart Home Wired
Community & HOA
Community
- Features: Sidewalks, Street Lights
- Security: Carbon Monoxide Detector(s), Smoke Detector(s)
- Subdivision: Chickasaw Trails
HOA
- Has HOA: Yes
- Services included: Maintenance Grounds
- HOA fee: $350 monthly
Location
- Region: Byhalia
Financial & listing details
- Price per square foot: $206/sqft
- Date on market: 8/10/2025
- Electric utility on property: Yes
About the community
Welcome to Chickasaw Trails, a new construction community, NOW SELLING to the charming town of Byhalia, Mississippi. Set in a peaceful environment, Chickasaw Trails will offer a selection of thoughtfully designed single-story and two-story homes that capture the essence of modern living. With home sizes ranging from 1,151 to 1,613 square feet, each residence is crafted to provide ample space while maintaining a cozy, manageable feel. Whether you're looking for a snug two-bedroom or a spacious three-bedroom home, Chickasaw Trails offers a variety of floorplans suitable for diverse lifestyles.
Built with quality craftsmanship and modern finishes, these homes combine style with functionality. The community's serene atmosphere is further enhanced by its convenient location, offering easy access to local amenities, schools, and parks. Enjoy the charm of small-town living without giving up comfort or convenience. At Chickasaw Trails, you'll find a welcoming environment that truly feels like home.
Whether you're a first-time homebuyer ready for a new adventure or looking to downsize to a more manageable space, Chickasaw Trails provides the perfect setting for a fresh start. We invite you to discover how this community blends suburban living with modern design. Stay tuned for more information and be among the first to experience what Chickasaw Trails has to offer. Contact us to learn more and join the interest list for updates on this exciting new community!
Source: DR Horton

