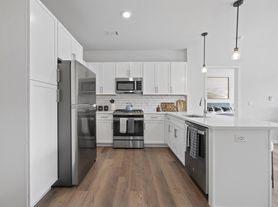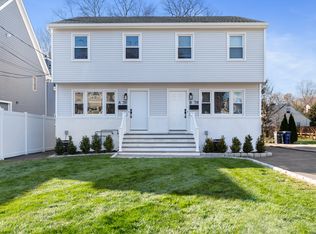Nestled on a quiet cul-de-sac in desirable South Wilton, this sun-filled 4-bedroom, 2-bath ranch offers comfort, convenience, and timeless appeal. Thoughtfully maintained, the home boasts an easy, open flow that makes everyday living and entertaining a breeze. Step inside to a inviting family room showcases a beautiful mosaic-tiled fireplace, creating a warm and welcoming atmosphere. Enjoy meals in the formal dining room, or gather in the modern kitchen complete with a seating island and granite countertop. All bedrooms are comfortably sized, including a primary suite with its own full bathroom. The lower level provides additional living space with dedicated office and entertainment areas, plus a fun nook under the stairs. Beautiful hardwood floors flow throughout, and there's ample attic storage for added convenience. The spacious two-car garage includes a portable generator and a dedicated subpanel for easy connection. Step outside to enjoy the expansive outdoor space, featuring a wooden deck, play area, garden shed, and sand pit-ideal for relaxation and recreation. This home offers exceptional convenience,
Please ask about pet
House for rent
$5,300/mo
43 Kent Hills Ln, Wilton, CT 06897
4beds
2,470sqft
This listing now includes required monthly fees in the total price. Learn more
Singlefamily
Available now
Central air
In unit laundry
2 Attached garage spaces parking
Forced air, fireplace
What's special
Beautiful mosaic-tiled fireplaceWooden deckSand pitSeating islandSpacious two-car garagePlay areaGranite countertop
- 22 days |
- -- |
- -- |
Travel times
Looking to buy when your lease ends?
Consider a first-time homebuyer savings account designed to grow your down payment with up to a 6% match & a competitive APY.
Open houses
Facts & features
Interior
Bedrooms & bathrooms
- Bedrooms: 4
- Bathrooms: 2
- Full bathrooms: 2
Heating
- Forced Air, Fireplace
Cooling
- Central Air
Appliances
- Included: Dishwasher, Dryer, Microwave, Range, Refrigerator, Washer
- Laundry: In Unit
Features
- Has basement: Yes
- Has fireplace: Yes
Interior area
- Total interior livable area: 2,470 sqft
Property
Parking
- Total spaces: 2
- Parking features: Attached, Other
- Has attached garage: Yes
- Details: Contact manager
Features
- Exterior features: GarageAttached, Heating system: Forced Air
Details
- Parcel number: WILTM0084B053L00
Construction
Type & style
- Home type: SingleFamily
- Property subtype: SingleFamily
Condition
- Year built: 1962
Community & HOA
Location
- Region: Wilton
Financial & listing details
- Lease term: Contact For Details
Price history
| Date | Event | Price |
|---|---|---|
| 10/31/2025 | Listed for rent | $5,300$2/sqft |
Source: | ||
| 10/29/2025 | Listing removed | $5,300$2/sqft |
Source: | ||
| 10/8/2025 | Listing removed | $1,050,000$425/sqft |
Source: | ||
| 10/3/2025 | Price change | $5,300-1.9%$2/sqft |
Source: | ||
| 9/12/2025 | Listed for rent | $5,400+47.9%$2/sqft |
Source: | ||

