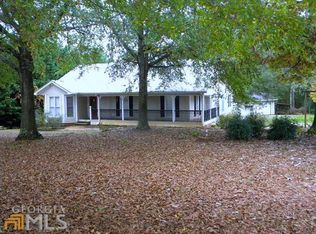Closed
$265,000
43 Lenox Cir, Griffin, GA 30224
3beds
1,590sqft
Single Family Residence
Built in 1992
1 Acres Lot
$265,600 Zestimate®
$167/sqft
$1,759 Estimated rent
Home value
$265,600
$207,000 - $340,000
$1,759/mo
Zestimate® history
Loading...
Owner options
Explore your selling options
What's special
**SHOWINGS START THURSDAY 6/19/2025 **Welcome HOME to 43 Lenox Circle. This Charming 3bed, 2 bath traditional cottage exudes timeless appeal. Grand foyer entry welcomes you to this delightfully renovated home. Enjoy ample living space with a thoughtfully designed floorplan. Vaulted living room allows for tons of natural light with a lovely fireplace as a nice focal feature. Kitchen is nicely appointed with newer stainless appliances, plenty of cabinet space and a walk-in laundry/pantry. In addition to the quaint eat-in kitchen area, there's also a full dining/flex room adjacent the kitchen, offering many options for use of space. The owners ensuite is on the main level for ease of access and comfort - jack and jill designed bath for separate guest access. Atop the stairs you'll find a wide cat-walk landing, 2 additional bedrooms and another full bath - all ample size with excellent use of space. This adorable home is nestled on a partially wooded 1 acre tract with fenced back yard, oversized above ground pool and inground trampoline offering hours of entertainment and enjoyment outdoors. Sellers adore this home but are relocating to be closer to family. Give your favorite agent or myself a call to schedule a private tour of your next home!!
Zillow last checked: 8 hours ago
Listing updated: July 28, 2025 at 09:35am
Listed by:
Deanna Crawford 770-880-5988,
RE/MAX SOUTHERN
Bought with:
Felicia F Cook, 404409
RE/MAX SOUTHERN
Source: GAMLS,MLS#: 10545828
Facts & features
Interior
Bedrooms & bathrooms
- Bedrooms: 3
- Bathrooms: 2
- Full bathrooms: 2
- Main level bathrooms: 1
- Main level bedrooms: 1
Kitchen
- Features: Breakfast Area
Heating
- Central
Cooling
- Ceiling Fan(s), Central Air
Appliances
- Included: Dishwasher, Dryer, Electric Water Heater, Microwave, Refrigerator, Washer
- Laundry: Other
Features
- High Ceilings, Vaulted Ceiling(s), Walk-In Closet(s)
- Flooring: Carpet, Vinyl
- Windows: Double Pane Windows
- Basement: None
- Has fireplace: Yes
- Fireplace features: Family Room
Interior area
- Total structure area: 1,590
- Total interior livable area: 1,590 sqft
- Finished area above ground: 1,590
- Finished area below ground: 0
Property
Parking
- Total spaces: 2
- Parking features: Guest, Kitchen Level
Features
- Levels: One and One Half
- Stories: 1
- Exterior features: Other
- Has private pool: Yes
- Pool features: Above Ground
- Fencing: Back Yard,Wood
- Waterfront features: No Dock Or Boathouse
- Body of water: None
Lot
- Size: 1 Acres
- Features: Other
Details
- Additional structures: Shed(s)
- Parcel number: 235 02034
Construction
Type & style
- Home type: SingleFamily
- Architectural style: Bungalow/Cottage
- Property subtype: Single Family Residence
Materials
- Other
- Foundation: Slab
- Roof: Composition
Condition
- Resale
- New construction: No
- Year built: 1992
Utilities & green energy
- Sewer: Septic Tank
- Water: Public
- Utilities for property: Cable Available, Electricity Available, Phone Available, Underground Utilities, Water Available
Community & neighborhood
Security
- Security features: Smoke Detector(s)
Community
- Community features: None
Location
- Region: Griffin
- Subdivision: Jim Woodall
HOA & financial
HOA
- Has HOA: No
- Services included: None
Other
Other facts
- Listing agreement: Exclusive Right To Sell
Price history
| Date | Event | Price |
|---|---|---|
| 7/28/2025 | Sold | $265,000$167/sqft |
Source: | ||
| 6/23/2025 | Pending sale | $265,000$167/sqft |
Source: | ||
| 6/18/2025 | Listed for sale | $265,000$167/sqft |
Source: | ||
| 2/4/2025 | Listing removed | $265,000$167/sqft |
Source: | ||
| 1/6/2025 | Listed for sale | $265,000$167/sqft |
Source: | ||
Public tax history
| Year | Property taxes | Tax assessment |
|---|---|---|
| 2024 | $352 0% | $97,090 |
| 2023 | $352 -87.6% | $97,090 +24.1% |
| 2022 | $2,844 +46.6% | $78,214 +41.8% |
Find assessor info on the county website
Neighborhood: 30224
Nearby schools
GreatSchools rating
- 4/10Moreland Road Elementary SchoolGrades: PK-5Distance: 2.2 mi
- 4/10Carver Road Middle SchoolGrades: 6-8Distance: 2.3 mi
- 3/10Griffin High SchoolGrades: 9-12Distance: 1.8 mi
Schools provided by the listing agent
- Elementary: Moreland Road
- Middle: Carver Road
- High: Griffin
Source: GAMLS. This data may not be complete. We recommend contacting the local school district to confirm school assignments for this home.
Get a cash offer in 3 minutes
Find out how much your home could sell for in as little as 3 minutes with a no-obligation cash offer.
Estimated market value
$265,600
Get a cash offer in 3 minutes
Find out how much your home could sell for in as little as 3 minutes with a no-obligation cash offer.
Estimated market value
$265,600
