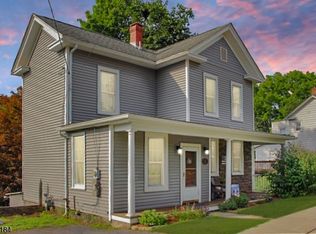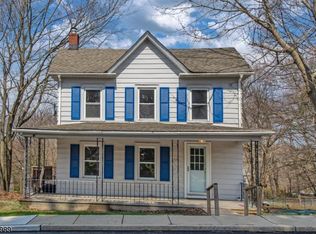Closed
$215,000
43 Main St, Hampton Boro, NJ 08827
3beds
1baths
--sqft
Single Family Residence
Built in 1900
0.31 Acres Lot
$216,800 Zestimate®
$--/sqft
$2,548 Estimated rent
Home value
$216,800
$199,000 - $234,000
$2,548/mo
Zestimate® history
Loading...
Owner options
Explore your selling options
What's special
Zillow last checked: 22 hours ago
Listing updated: August 20, 2025 at 09:56am
Listed by:
James Scordo 855-450-0442,
Real
Bought with:
Freeman Smith
Coldwell Banker Realty
Source: GSMLS,MLS#: 3971179
Facts & features
Price history
| Date | Event | Price |
|---|---|---|
| 8/19/2025 | Sold | $215,000-4.4% |
Source: | ||
| 7/17/2025 | Pending sale | $225,000 |
Source: | ||
| 7/8/2025 | Price change | $225,000-10% |
Source: | ||
| 6/23/2025 | Listed for sale | $250,000 |
Source: | ||
Public tax history
| Year | Property taxes | Tax assessment |
|---|---|---|
| 2025 | $9,519 | $243,200 |
| 2024 | $9,519 +4.3% | $243,200 |
| 2023 | $9,128 +0% | $243,200 |
Find assessor info on the county website
Neighborhood: 08827
Nearby schools
GreatSchools rating
- 5/10Hampton Elementary SchoolGrades: PK-5Distance: 0.1 mi
- 7/10Voorhees High SchoolGrades: 9-12Distance: 3.7 mi

Get pre-qualified for a loan
At Zillow Home Loans, we can pre-qualify you in as little as 5 minutes with no impact to your credit score.An equal housing lender. NMLS #10287.
Sell for more on Zillow
Get a free Zillow Showcase℠ listing and you could sell for .
$216,800
2% more+ $4,336
With Zillow Showcase(estimated)
$221,136
