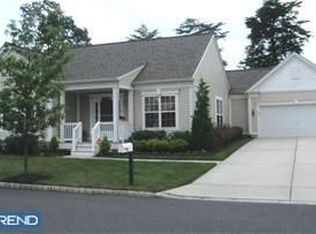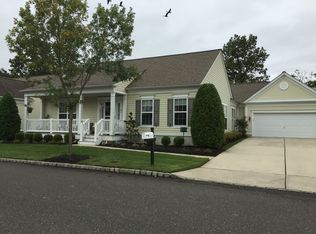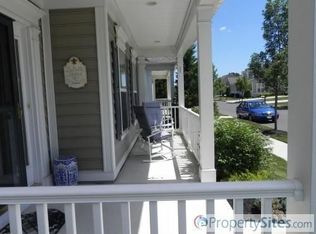Sold for $677,500 on 06/30/25
$677,500
43 Matlack Dr, Voorhees, NJ 08043
2beds
2,270sqft
Single Family Residence
Built in 2004
6,970 Square Feet Lot
$679,200 Zestimate®
$298/sqft
$3,101 Estimated rent
Home value
$679,200
$598,000 - $774,000
$3,101/mo
Zestimate® history
Loading...
Owner options
Explore your selling options
What's special
Desirable Centennial Mill 55+ Active Adult Community - Perimeter 2 BR 2.5 BA Sullivan ranch model. Open floor plan featuring a library/office off the foyer with French doors, living room, family room with cozy gas fireplace, large eat-in kitchen, dining room, master suite with bath and both a large walk in and linen closet. The second bedroom features a walk in closet and private bath. Beautiful custom crown molding and wainscotting. Carefree luxurious lifestyle with stater of the art 16,000 sq. ft. clubhouse, fitness center with indoor and outdoor pools, spa and saunas. No more yard maintenance or snow shoveling! Spend your free time relaxing at the pools, or enjoying the many clubs and activities Centennial Mill has to offer. Would you like to schedule your personal tour today?
Zillow last checked: 8 hours ago
Listing updated: June 30, 2025 at 11:18am
Listed by:
Karen Gunther 609-315-8978,
HomeSmart First Advantage Realty
Bought with:
Karen Gunther, 1431418
HomeSmart First Advantage Realty
Source: Bright MLS,MLS#: NJCD2093850
Facts & features
Interior
Bedrooms & bathrooms
- Bedrooms: 2
- Bathrooms: 3
- Full bathrooms: 2
- 1/2 bathrooms: 1
- Main level bathrooms: 3
- Main level bedrooms: 2
Primary bedroom
- Level: Main
- Area: 210 Square Feet
- Dimensions: 15 x 14
Bedroom 2
- Features: Attached Bathroom
- Level: Main
- Area: 143 Square Feet
- Dimensions: 13 x 11
Primary bathroom
- Features: Bathroom - Walk-In Shower, Double Sink, Flooring - Ceramic Tile
- Level: Main
Bathroom 2
- Features: Bathroom - Tub Shower
- Level: Main
Dining room
- Level: Main
- Area: 144 Square Feet
- Dimensions: 12 x 12
Family room
- Features: Built-in Features, Fireplace - Gas
- Level: Main
- Area: 357 Square Feet
- Dimensions: 21 x 17
Half bath
- Level: Main
Kitchen
- Level: Main
Laundry
- Level: Main
Library
- Level: Main
- Area: 156 Square Feet
- Dimensions: 13 x 12
Living room
- Level: Main
- Area: 180 Square Feet
- Dimensions: 15 x 12
Heating
- ENERGY STAR Qualified Equipment, Forced Air, Programmable Thermostat, Natural Gas
Cooling
- Ceiling Fan(s), Central Air, ENERGY STAR Qualified Equipment, Programmable Thermostat, Electric
Appliances
- Included: Gas Water Heater
- Laundry: Laundry Room
Features
- Flooring: Carpet, Ceramic Tile, Hardwood
- Has basement: No
- Number of fireplaces: 1
- Fireplace features: Glass Doors, Gas/Propane, Mantel(s), Marble
Interior area
- Total structure area: 2,270
- Total interior livable area: 2,270 sqft
- Finished area above ground: 2,270
- Finished area below ground: 0
Property
Parking
- Total spaces: 2
- Parking features: Built In, Garage Faces Front, Garage Door Opener, Inside Entrance, Oversized, Attached, Driveway, On Street
- Attached garage spaces: 2
- Has uncovered spaces: Yes
Accessibility
- Accessibility features: 2+ Access Exits
Features
- Levels: One
- Stories: 1
- Pool features: Community
Lot
- Size: 6,970 sqft
- Features: Backs to Trees, Front Yard, Landscaped, Level, Premium, SideYard(s)
Details
- Additional structures: Above Grade, Below Grade
- Parcel number: 340020000002 436
- Zoning: CCRC
- Special conditions: Standard
Construction
Type & style
- Home type: SingleFamily
- Architectural style: Contemporary
- Property subtype: Single Family Residence
Materials
- Frame
- Foundation: Slab
Condition
- Very Good
- New construction: No
- Year built: 2004
Details
- Builder model: Sullivan
- Builder name: Pulte
Utilities & green energy
- Sewer: Public Sewer
- Water: Public
Community & neighborhood
Senior living
- Senior community: Yes
Location
- Region: Voorhees
- Subdivision: Centennial Mill
- Municipality: VOORHEES TWP
HOA & financial
HOA
- Has HOA: Yes
- HOA fee: $394 monthly
- Amenities included: Billiard Room, Clubhouse, Common Grounds, Fitness Center, Gated, Spa/Hot Tub, Library, Indoor Pool, Pool, Putting Green, Sauna, Shuffleboard Court
- Services included: Common Area Maintenance, Lawn Care Front, Lawn Care Rear, Lawn Care Side, Maintenance Grounds, Management, Pool(s), Recreation Facility, Reserve Funds, Road Maintenance, Sauna, Security, Snow Removal
- Association name: CENTENNIAL MILL
Other
Other facts
- Listing agreement: Exclusive Right To Sell
- Listing terms: Cash,Conventional
- Ownership: Fee Simple
Price history
| Date | Event | Price |
|---|---|---|
| 6/30/2025 | Sold | $677,500+4.2%$298/sqft |
Source: | ||
| 6/1/2025 | Pending sale | $650,000$286/sqft |
Source: | ||
| 5/28/2025 | Listed for sale | $650,000+101.2%$286/sqft |
Source: | ||
| 9/16/2004 | Sold | $323,115$142/sqft |
Source: Public Record | ||
Public tax history
| Year | Property taxes | Tax assessment |
|---|---|---|
| 2025 | $18,873 +47.6% | $438,900 +47.6% |
| 2024 | $12,788 +3.9% | $297,400 |
| 2023 | $12,309 +2.1% | $297,400 |
Find assessor info on the county website
Neighborhood: 08043
Nearby schools
GreatSchools rating
- 7/10Edward T. Hamilton Elementary SchoolGrades: K-5Distance: 1.9 mi
- 7/10Voorhees Middle SchoolGrades: 6-8Distance: 0.8 mi
- 7/10Eastern High SchoolGrades: 9-12Distance: 0.3 mi

Get pre-qualified for a loan
At Zillow Home Loans, we can pre-qualify you in as little as 5 minutes with no impact to your credit score.An equal housing lender. NMLS #10287.
Sell for more on Zillow
Get a free Zillow Showcase℠ listing and you could sell for .
$679,200
2% more+ $13,584
With Zillow Showcase(estimated)
$692,784

