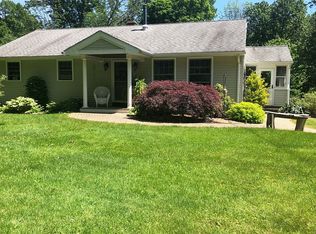Sold for $385,000
$385,000
43 Merideth Road, Middlebury, CT 06762
3beds
1,576sqft
Single Family Residence
Built in 1957
0.72 Acres Lot
$397,900 Zestimate®
$244/sqft
$3,272 Estimated rent
Home value
$397,900
$354,000 - $450,000
$3,272/mo
Zestimate® history
Loading...
Owner options
Explore your selling options
What's special
This one-level home is nestled on a quiet, walkable street, backs up to a peaceful, wooded setting and is located in a sought-after neighborhood. The bright eat-in kitchen boasts a breakfast bar, plus a large window overlooking the backyard, providing a serene view. The spacious living room features hardwood floors and another large window, filling the space with natural light. This home offers three cozy bedrooms with hardwood floors, along with a full bathroom featuring double sinks, all located on the main level. The walk-out basement includes a family room with a large window, an additional full bathroom, a utility room, and a garage perfect for storing bikes and lawn equipment. The backyard is private and backs up to the woods, with an asphalt basketball pad and patio. Recent updates include 12-yea-old siding, a 12-year-old roof, and a newer hot water heater. With a personal touch, this home is ready to shine. The home needs some work, being sold as-is.
Zillow last checked: 8 hours ago
Listing updated: May 05, 2025 at 03:53pm
Listed by:
Christina Zainc 860-637-0620,
BHGRE Gaetano Marra Homes 203-758-1300
Bought with:
Monique Jacobs, RES.0823403
RE/MAX RISE
Source: Smart MLS,MLS#: 24077995
Facts & features
Interior
Bedrooms & bathrooms
- Bedrooms: 3
- Bathrooms: 2
- Full bathrooms: 2
Primary bedroom
- Features: Hardwood Floor
- Level: Main
Bedroom
- Features: Hardwood Floor
- Level: Main
Bedroom
- Features: Hardwood Floor
- Level: Main
Family room
- Features: Wall/Wall Carpet
- Level: Lower
Kitchen
- Features: Breakfast Bar, Dining Area, Vinyl Floor
- Level: Main
Living room
- Features: Bay/Bow Window, Hardwood Floor
- Level: Main
Heating
- Hot Water, Oil
Cooling
- None
Appliances
- Included: Electric Range, Microwave, Refrigerator, Dishwasher, Water Heater
- Laundry: Lower Level
Features
- Basement: Full,Heated,Partially Finished
- Attic: Pull Down Stairs
- Has fireplace: No
Interior area
- Total structure area: 1,576
- Total interior livable area: 1,576 sqft
- Finished area above ground: 1,176
- Finished area below ground: 400
Property
Parking
- Parking features: None
Features
- Patio & porch: Patio
- Exterior features: Rain Gutters, Lighting
Lot
- Size: 0.72 Acres
- Features: Cleared
Details
- Parcel number: 1193791
- Zoning: R40
Construction
Type & style
- Home type: SingleFamily
- Architectural style: Ranch
- Property subtype: Single Family Residence
Materials
- Vinyl Siding
- Foundation: Concrete Perimeter
- Roof: Asphalt
Condition
- New construction: No
- Year built: 1957
Utilities & green energy
- Sewer: Public Sewer
- Water: Public
Community & neighborhood
Community
- Community features: Basketball Court, Golf, Health Club, Lake, Library, Medical Facilities, Park, Tennis Court(s)
Location
- Region: Middlebury
Price history
| Date | Event | Price |
|---|---|---|
| 5/5/2025 | Sold | $385,000$244/sqft |
Source: | ||
| 4/27/2025 | Pending sale | $385,000$244/sqft |
Source: | ||
| 3/7/2025 | Listed for sale | $385,000+48.1%$244/sqft |
Source: | ||
| 1/22/2018 | Listing removed | $259,900$165/sqft |
Source: D. Beckley Realty #170017770 Report a problem | ||
| 11/21/2017 | Price change | $259,900-3.7%$165/sqft |
Source: D. Beckley Realty #170017770 Report a problem | ||
Public tax history
| Year | Property taxes | Tax assessment |
|---|---|---|
| 2025 | $6,315 -0.3% | $194,200 |
| 2024 | $6,331 +1.1% | $194,200 |
| 2023 | $6,265 +3.2% | $194,200 |
Find assessor info on the county website
Neighborhood: 06762
Nearby schools
GreatSchools rating
- 5/10Middlebury Elementary SchoolGrades: K-5Distance: 1.3 mi
- 7/10Memorial Middle SchoolGrades: 6-8Distance: 0.5 mi
- 8/10Pomperaug Regional High SchoolGrades: 9-12Distance: 4.5 mi
Schools provided by the listing agent
- Elementary: Middlebury
- Middle: Memorial
Source: Smart MLS. This data may not be complete. We recommend contacting the local school district to confirm school assignments for this home.
Get pre-qualified for a loan
At Zillow Home Loans, we can pre-qualify you in as little as 5 minutes with no impact to your credit score.An equal housing lender. NMLS #10287.
Sell for more on Zillow
Get a Zillow Showcase℠ listing at no additional cost and you could sell for .
$397,900
2% more+$7,958
With Zillow Showcase(estimated)$405,858
