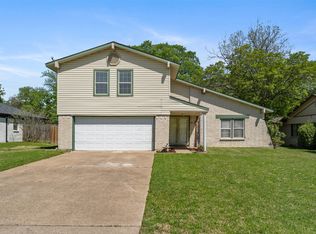Sold on 07/09/25
Price Unknown
43 Merrie Cir, Richardson, TX 75081
3beds
1,767sqft
Single Family Residence
Built in 1973
9,452.52 Square Feet Lot
$346,700 Zestimate®
$--/sqft
$2,202 Estimated rent
Home value
$346,700
$315,000 - $378,000
$2,202/mo
Zestimate® history
Loading...
Owner options
Explore your selling options
What's special
LOCATION! LOCATION! LOCATION! Don’t miss this opportunity to live in a prime east Richardson neighborhood. 3 bedroom, 2 full baths, large living room with a wood burning fire place, vaulted ceilings featuring skylights. Spaicous kitchen plus a flex space that can be used as dining area or dedicated office. Rear two car garage. Big backyard and mature trees. Walking distance to Yale Elementary and Park with playground and jogging trail. Close to Hwy 75, GBT and the Richardson IT and telecom district.
Zillow last checked: 8 hours ago
Listing updated: July 09, 2025 at 02:15pm
Listed by:
Tiphannie Clements 0571972 972-771-6970,
Regal, REALTORS 972-771-6970,
Kassandra Jimenez 469-834-6079,
Regal, REALTORS
Bought with:
Cindy Hill
Texas Urban Living Realty
Source: NTREIS,MLS#: 20950778
Facts & features
Interior
Bedrooms & bathrooms
- Bedrooms: 3
- Bathrooms: 2
- Full bathrooms: 2
Primary bedroom
- Features: Ceiling Fan(s)
- Level: First
- Dimensions: 0 x 0
Bedroom
- Features: Ceiling Fan(s)
- Level: First
- Dimensions: 0 x 0
Bedroom
- Features: Ceiling Fan(s)
- Level: First
- Dimensions: 0 x 0
Primary bathroom
- Features: Built-in Features
- Level: First
- Dimensions: 0 x 0
Breakfast room nook
- Features: Breakfast Bar, Eat-in Kitchen
- Level: First
- Dimensions: 0 x 0
Dining room
- Level: First
- Dimensions: 0 x 0
Other
- Level: First
- Dimensions: 0 x 0
Kitchen
- Features: Breakfast Bar, Built-in Features, Eat-in Kitchen
- Level: First
- Dimensions: 0 x 0
Living room
- Features: Ceiling Fan(s), Fireplace
- Level: First
- Dimensions: 0 x 0
Heating
- Central
Cooling
- Central Air, Ceiling Fan(s)
Appliances
- Included: Dishwasher, Electric Oven, Electric Range, Microwave
Features
- Dry Bar, Decorative/Designer Lighting Fixtures, Eat-in Kitchen, High Speed Internet, Vaulted Ceiling(s)
- Flooring: Carpet, Ceramic Tile, Luxury Vinyl Plank
- Windows: Window Coverings
- Has basement: No
- Number of fireplaces: 1
- Fireplace features: Masonry
Interior area
- Total interior livable area: 1,767 sqft
Property
Parking
- Total spaces: 2
- Parking features: Driveway, Garage, Garage Door Opener, Garage Faces Rear
- Attached garage spaces: 2
- Has uncovered spaces: Yes
Features
- Levels: One
- Stories: 1
- Patio & porch: Rear Porch
- Pool features: None
Lot
- Size: 9,452 sqft
Details
- Parcel number: 42005500060430000
Construction
Type & style
- Home type: SingleFamily
- Architectural style: Traditional,Detached
- Property subtype: Single Family Residence
Materials
- Brick
- Roof: Composition
Condition
- Year built: 1973
Utilities & green energy
- Sewer: Public Sewer
- Water: Public
- Utilities for property: Electricity Available, Sewer Available, Separate Meters, Water Available
Community & neighborhood
Community
- Community features: Curbs, Sidewalks
Location
- Region: Richardson
- Subdivision: Arapaho East Sec 02
Price history
| Date | Event | Price |
|---|---|---|
| 7/9/2025 | Sold | -- |
Source: NTREIS #20950778 | ||
| 6/24/2025 | Pending sale | $349,000$198/sqft |
Source: NTREIS #20950778 | ||
| 6/9/2025 | Contingent | $349,000$198/sqft |
Source: NTREIS #20950778 | ||
| 6/3/2025 | Price change | $349,000-5.7%$198/sqft |
Source: NTREIS #20950778 | ||
| 5/29/2025 | Listed for sale | $370,000+162.4%$209/sqft |
Source: NTREIS #20950778 | ||
Public tax history
| Year | Property taxes | Tax assessment |
|---|---|---|
| 2025 | $3,390 -0.5% | $315,000 -0.6% |
| 2024 | $3,409 +11.6% | $317,000 +14.9% |
| 2023 | $3,053 -7% | $276,000 -4.1% |
Find assessor info on the county website
Neighborhood: Yale Park
Nearby schools
GreatSchools rating
- 8/10Yale Elementary SchoolGrades: PK-6Distance: 0.2 mi
- 4/10Apollo J High SchoolGrades: 7-8Distance: 1 mi
- 5/10Berkner High SchoolGrades: 9-12Distance: 2 mi
Schools provided by the listing agent
- Elementary: Yale
- High: Berkner
- District: Richardson ISD
Source: NTREIS. This data may not be complete. We recommend contacting the local school district to confirm school assignments for this home.
Get a cash offer in 3 minutes
Find out how much your home could sell for in as little as 3 minutes with a no-obligation cash offer.
Estimated market value
$346,700
Get a cash offer in 3 minutes
Find out how much your home could sell for in as little as 3 minutes with a no-obligation cash offer.
Estimated market value
$346,700
